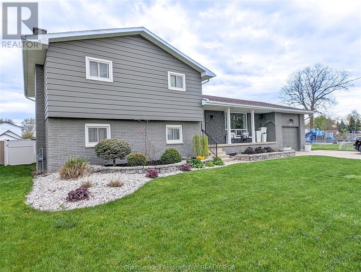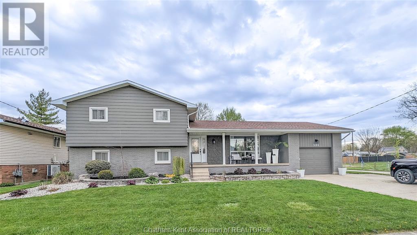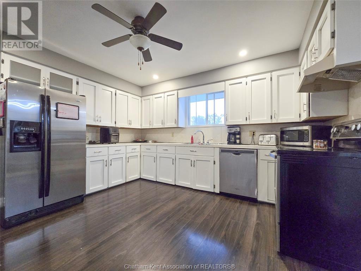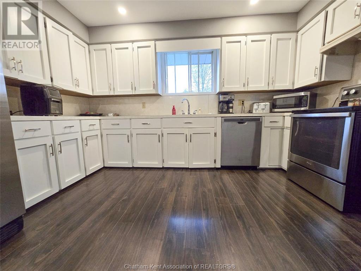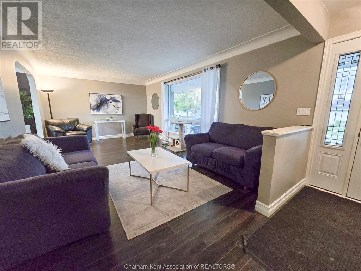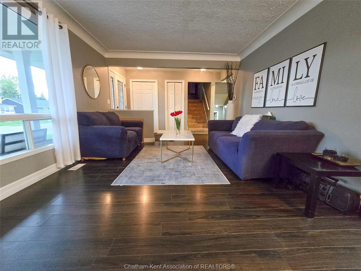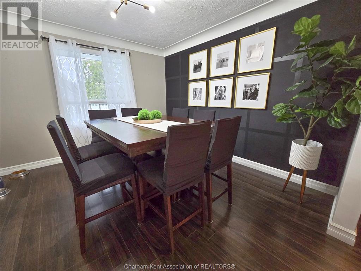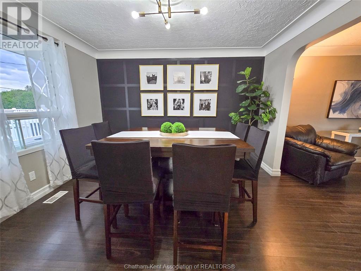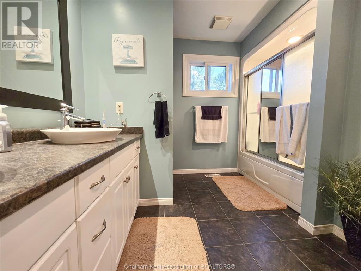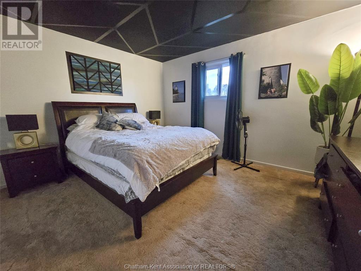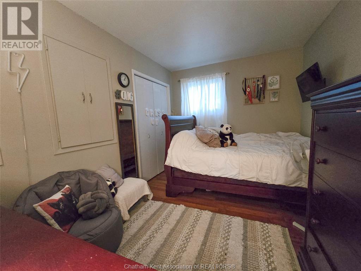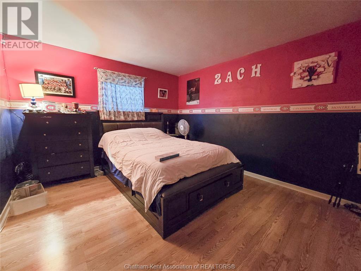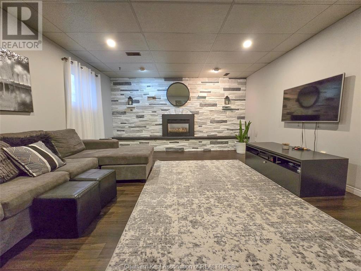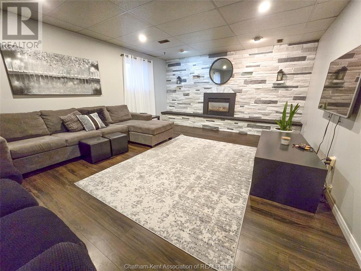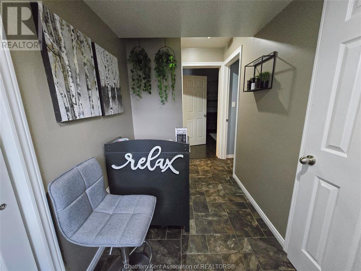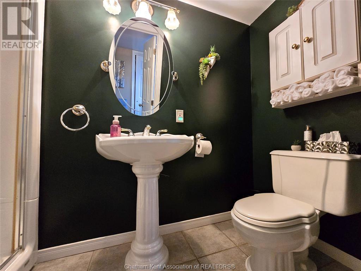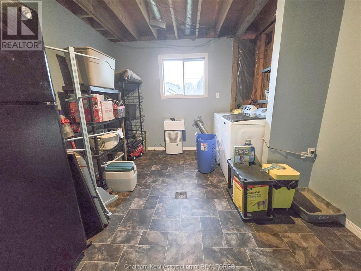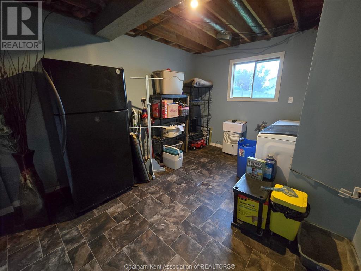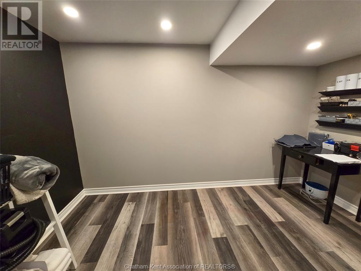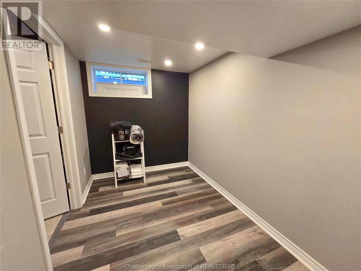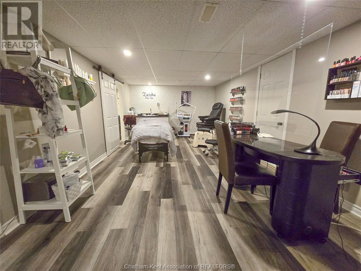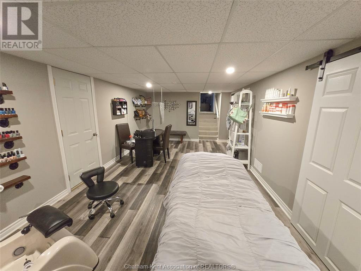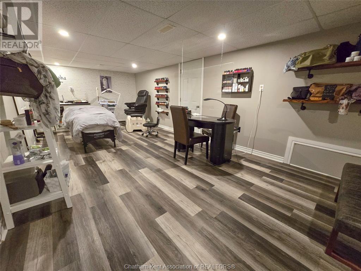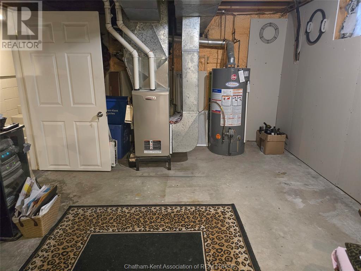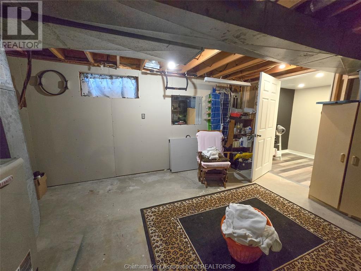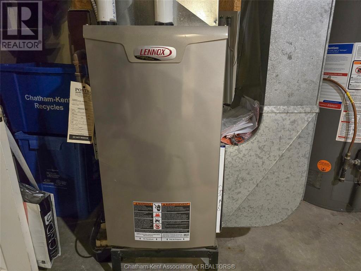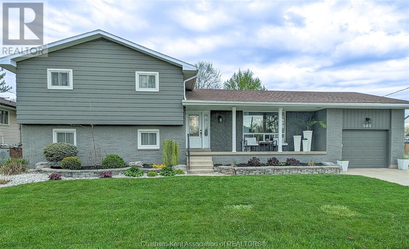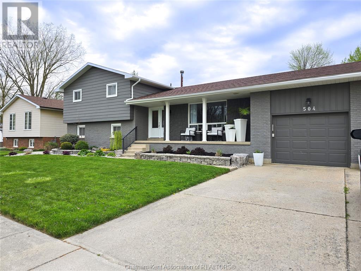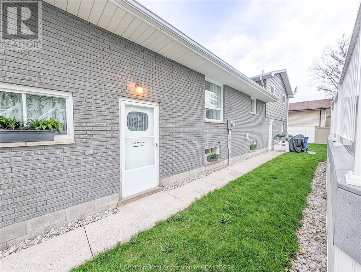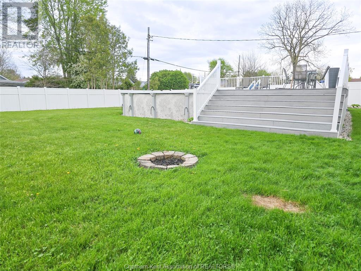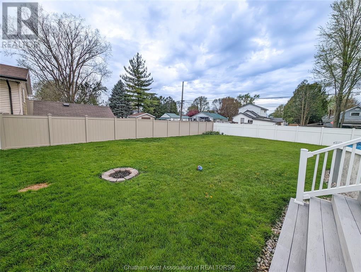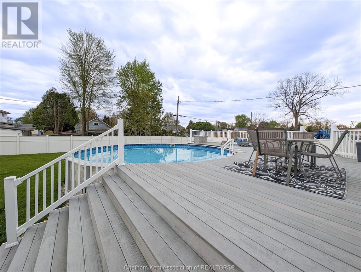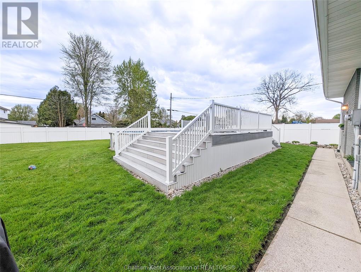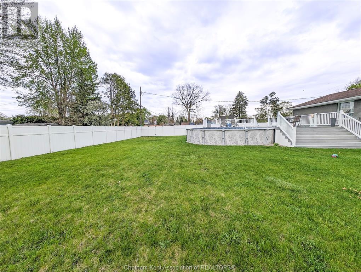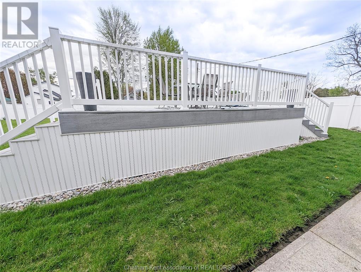4 Bedroom
2 Bathroom
1397 sqft
4 Level
Fireplace
Above Ground Pool
Central Air Conditioning
Forced Air, Furnace
Landscaped
$579,900
Welcome to 504 Isaac Street, Dresden! This stunning 4-level side split home offers the perfect blend of comfort and opportunity. This property boasts 3+ bedrooms and 2 bathrooms, ideal for families of all sizes. Situated on a large corner lot beside a park, this home features a vinyl-fenced yard with a swimming pool and a spacious composite deck, perfect for outdoor entertaining. The attached 1-car garage and double-wide cement laneway provide ample parking space. Inside, enjoy the convenience of a gas fireplace in the lower living room and a large laundry room. The fourth level of the house is mostly finished. Whether you're seeking a relaxing family retreat or an entrepreneurial venture, this property offers endless possibilities. (id:40793)
Property Details
|
MLS® Number
|
24009918 |
|
Property Type
|
Single Family |
|
Features
|
Paved Driveway, Front Driveway |
|
Pool Type
|
Above Ground Pool |
Building
|
Bathroom Total
|
2 |
|
Bedrooms Above Ground
|
3 |
|
Bedrooms Below Ground
|
1 |
|
Bedrooms Total
|
4 |
|
Architectural Style
|
4 Level |
|
Constructed Date
|
1976 |
|
Construction Style Split Level
|
Split Level |
|
Cooling Type
|
Central Air Conditioning |
|
Exterior Finish
|
Aluminum/vinyl, Brick |
|
Fireplace Fuel
|
Gas |
|
Fireplace Present
|
Yes |
|
Fireplace Type
|
Insert |
|
Flooring Type
|
Carpeted, Laminate |
|
Foundation Type
|
Block |
|
Heating Fuel
|
Natural Gas |
|
Heating Type
|
Forced Air, Furnace |
|
Size Interior
|
1397 Sqft |
|
Total Finished Area
|
1397 Sqft |
Parking
Land
|
Acreage
|
No |
|
Fence Type
|
Fence |
|
Landscape Features
|
Landscaped |
|
Size Irregular
|
80.26x133.57 |
|
Size Total Text
|
80.26x133.57|under 1/4 Acre |
|
Zoning Description
|
Rl1 |
Rooms
| Level |
Type |
Length |
Width |
Dimensions |
|
Second Level |
Bedroom |
11 ft ,7 in |
12 ft ,8 in |
11 ft ,7 in x 12 ft ,8 in |
|
Second Level |
Bedroom |
12 ft ,8 in |
8 ft ,1 in |
12 ft ,8 in x 8 ft ,1 in |
|
Second Level |
Primary Bedroom |
12 ft |
13 ft ,4 in |
12 ft x 13 ft ,4 in |
|
Second Level |
4pc Bathroom |
10 ft ,2 in |
7 ft ,9 in |
10 ft ,2 in x 7 ft ,9 in |
|
Basement |
Utility Room |
11 ft ,7 in |
16 ft ,10 in |
11 ft ,7 in x 16 ft ,10 in |
|
Basement |
Office |
6 ft ,8 in |
11 ft ,7 in |
6 ft ,8 in x 11 ft ,7 in |
|
Basement |
Recreation Room |
2 ft ,7 in |
11 ft ,6 in |
2 ft ,7 in x 11 ft ,6 in |
|
Lower Level |
Family Room/fireplace |
20 ft ,2 in |
14 ft ,10 in |
20 ft ,2 in x 14 ft ,10 in |
|
Lower Level |
Laundry Room |
12 ft ,11 in |
10 ft ,1 in |
12 ft ,11 in x 10 ft ,1 in |
|
Lower Level |
3pc Bathroom |
4 ft |
8 ft ,10 in |
4 ft x 8 ft ,10 in |
|
Main Level |
Kitchen |
12 ft |
13 ft ,7 in |
12 ft x 13 ft ,7 in |
|
Main Level |
Dining Room |
12 ft |
11 ft ,3 in |
12 ft x 11 ft ,3 in |
|
Main Level |
Living Room |
25 ft ,3 in |
12 ft |
25 ft ,3 in x 12 ft |
https://www.realtor.ca/real-estate/26821515/504-isaac-street-dresden


