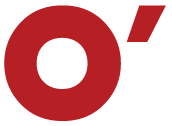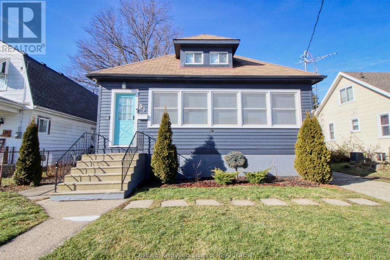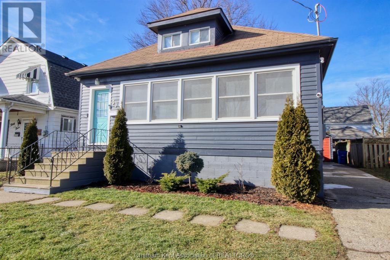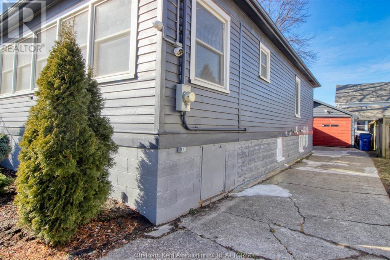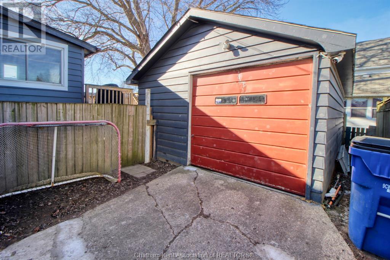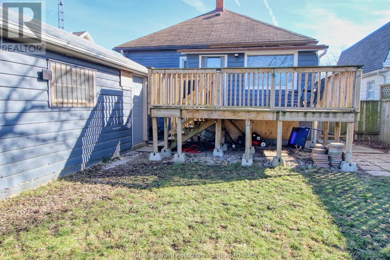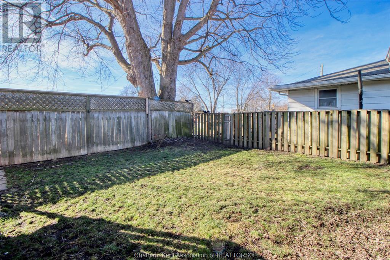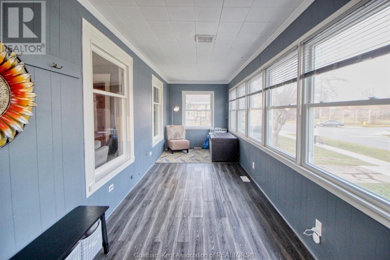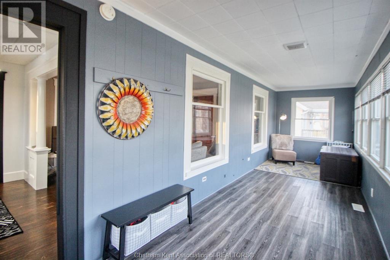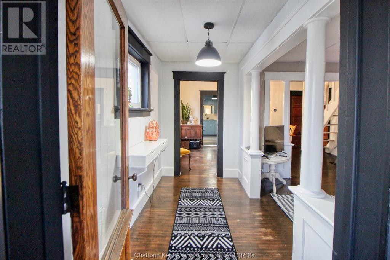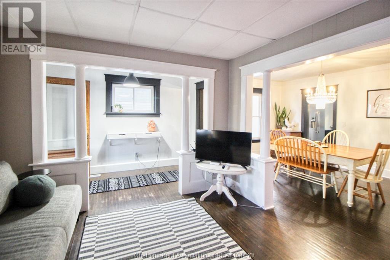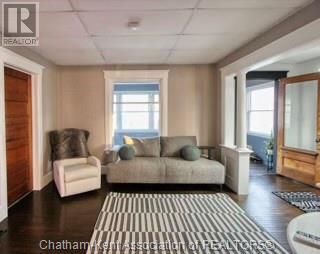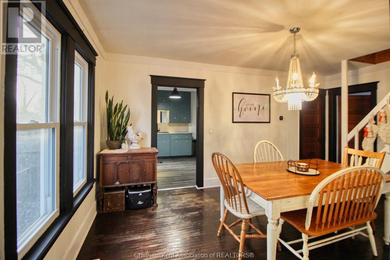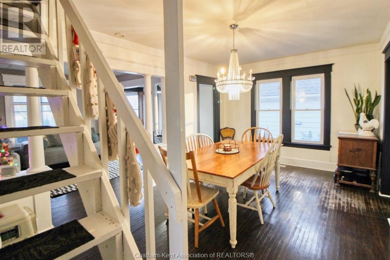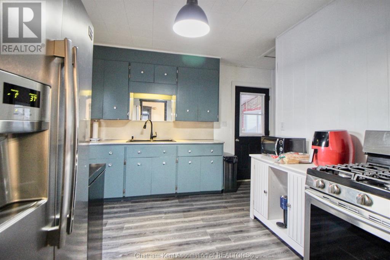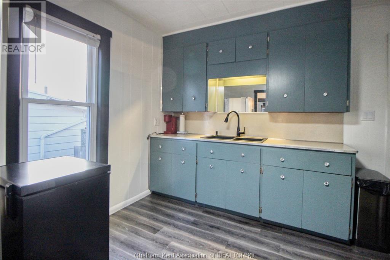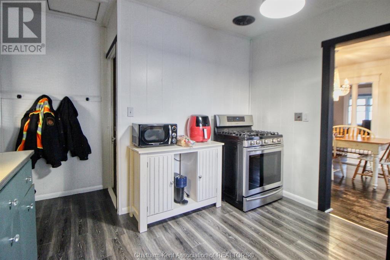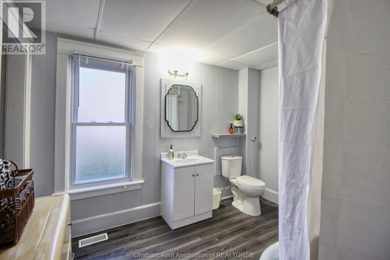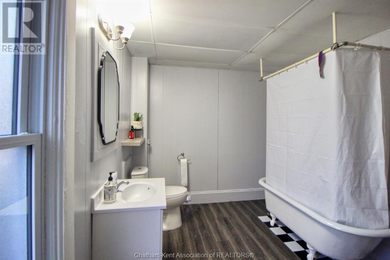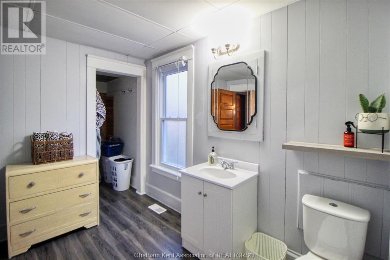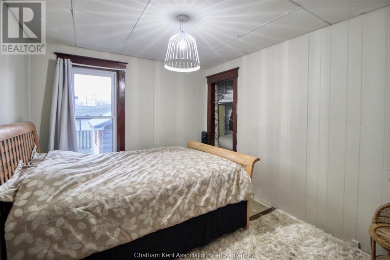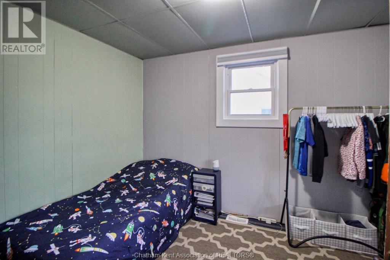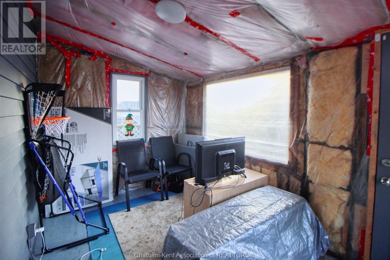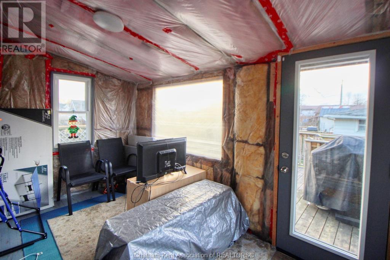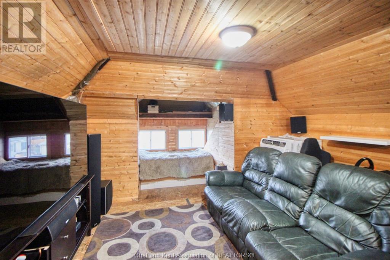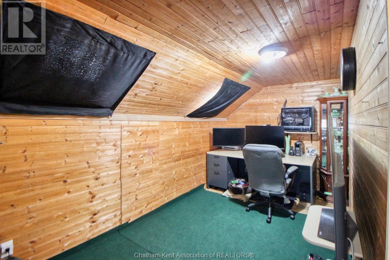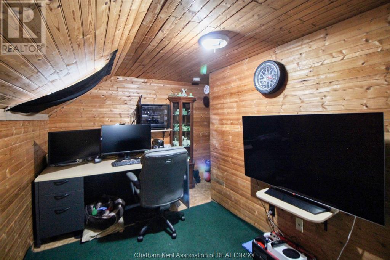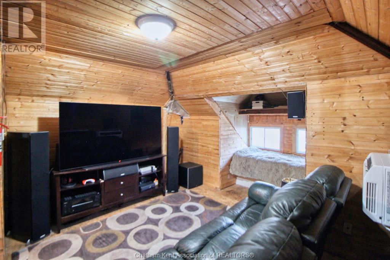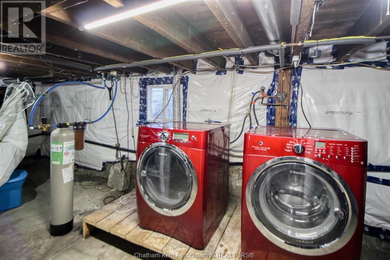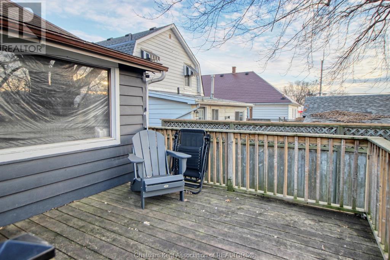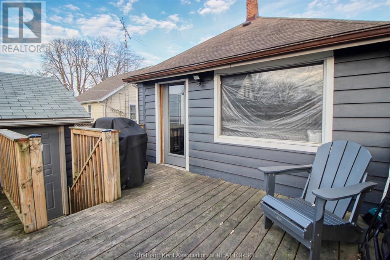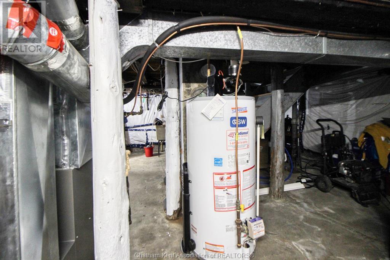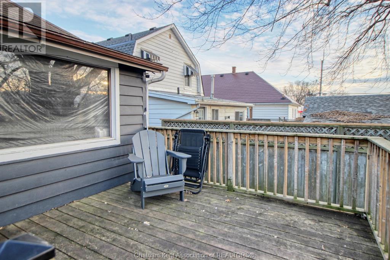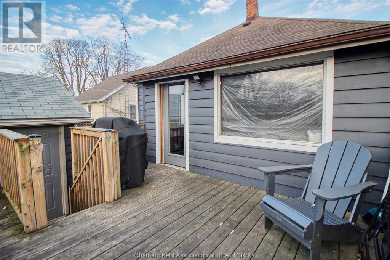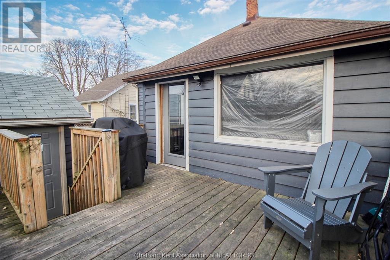3 Bedroom
1 Bathroom
Fully Air Conditioned
Forced Air, Furnace
$299,999
Welcome to 39 Lorne Ave Wallaceburg. If you are looking for a character home in a quiet neighbourhood look no further! Pride in ownership is shown with new flooring, new lighting, fresh paint, updated garage shingles (4 yrs ago) as well as many other updates. The home features 2 bedrooms on the main level & a large loft area upstairs which could be used as an extra bedroom, living space or man cave. The sunroom is a plant enthusiasts dream & the perfect space to drink your morning coffee while being surrounded by natural sunlight. The fully fenced backyard offers a deck for relaxation and a 1.5 garage. The full sized basement (unfinished) offers ample storage. Close walking distance to all amenities, schools, parks & arena. (id:40793)
Property Details
|
MLS® Number
|
24007510 |
|
Property Type
|
Single Family |
|
Features
|
Side Driveway |
Building
|
Bathroom Total
|
1 |
|
Bedrooms Above Ground
|
3 |
|
Bedrooms Total
|
3 |
|
Appliances
|
Dryer, Refrigerator, Stove, Washer |
|
Constructed Date
|
1915 |
|
Construction Style Attachment
|
Detached |
|
Cooling Type
|
Fully Air Conditioned |
|
Flooring Type
|
Hardwood, Cushion/lino/vinyl |
|
Foundation Type
|
Block |
|
Heating Fuel
|
Natural Gas |
|
Heating Type
|
Forced Air, Furnace |
|
Stories Total
|
2 |
|
Type
|
House |
Parking
Land
|
Acreage
|
No |
|
Size Irregular
|
45x112 |
|
Size Total Text
|
45x112|under 1/4 Acre |
|
Zoning Description
|
Rl3 |
Rooms
| Level |
Type |
Length |
Width |
Dimensions |
|
Second Level |
Other |
28 ft ,4 in |
12 ft ,1 in |
28 ft ,4 in x 12 ft ,1 in |
|
Lower Level |
Storage |
33 ft ,3 in |
25 ft ,4 in |
33 ft ,3 in x 25 ft ,4 in |
|
Main Level |
Foyer |
13 ft ,8 in |
7 ft ,8 in |
13 ft ,8 in x 7 ft ,8 in |
|
Main Level |
4pc Bathroom |
10 ft ,10 in |
8 ft ,7 in |
10 ft ,10 in x 8 ft ,7 in |
|
Main Level |
Bedroom |
11 ft ,4 in |
9 ft ,11 in |
11 ft ,4 in x 9 ft ,11 in |
|
Main Level |
Bedroom |
10 ft ,11 in |
8 ft ,7 in |
10 ft ,11 in x 8 ft ,7 in |
|
Main Level |
Sunroom |
26 ft ,2 in |
7 ft ,6 in |
26 ft ,2 in x 7 ft ,6 in |
|
Main Level |
Kitchen |
12 ft ,8 in |
11 ft ,3 in |
12 ft ,8 in x 11 ft ,3 in |
|
Main Level |
Living Room |
17 ft |
10 ft ,10 in |
17 ft x 10 ft ,10 in |
|
Main Level |
Dining Room |
17 ft |
10 ft ,10 in |
17 ft x 10 ft ,10 in |
https://www.realtor.ca/real-estate/26735189/39-lorne-ave-wallaceburg
