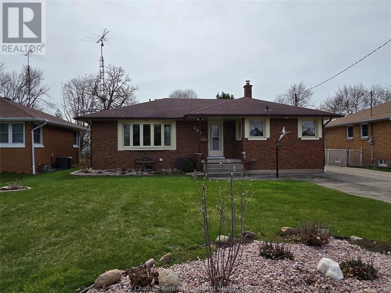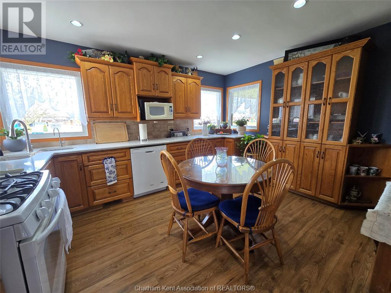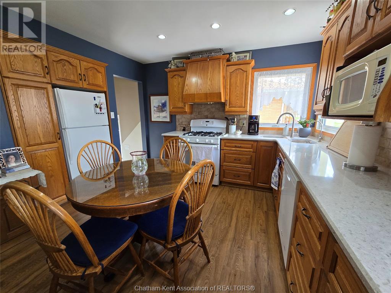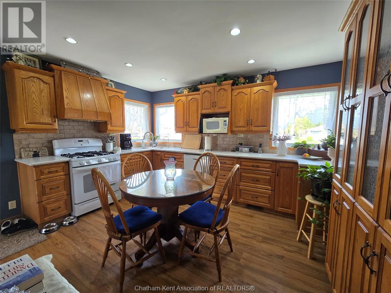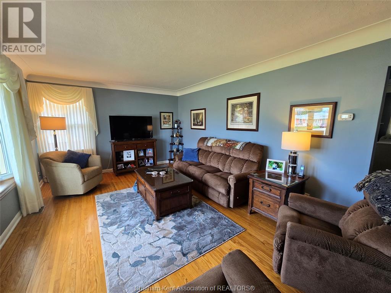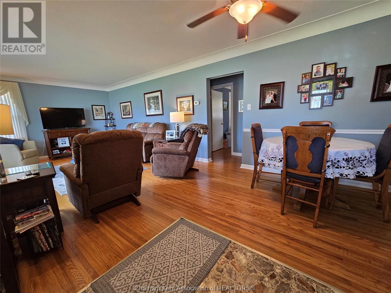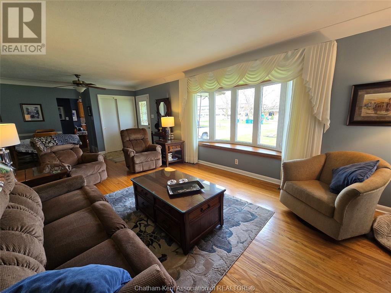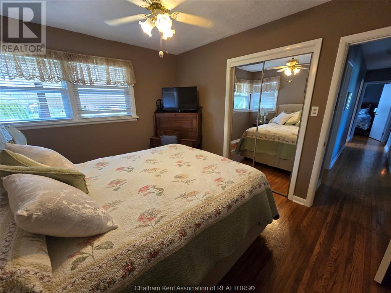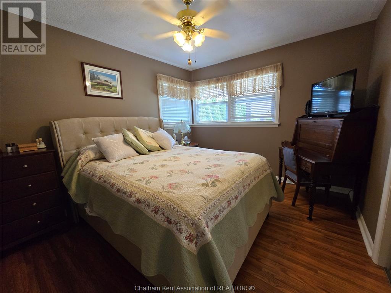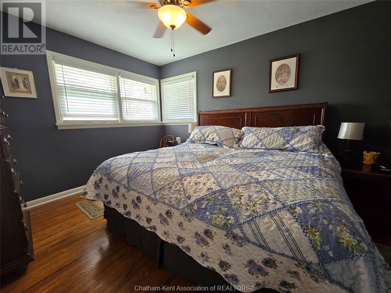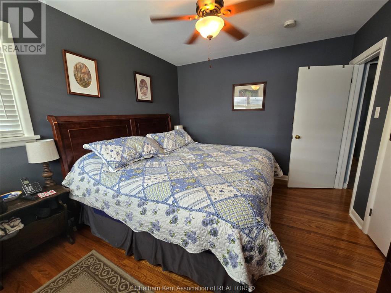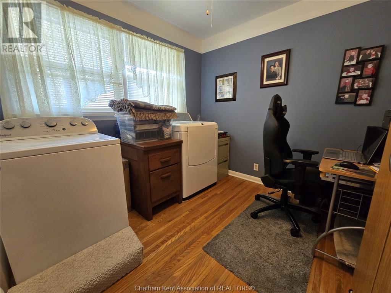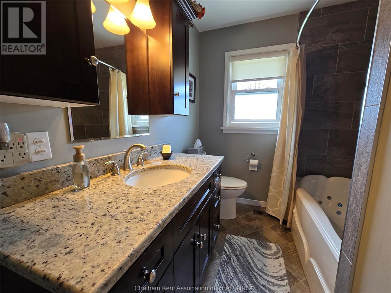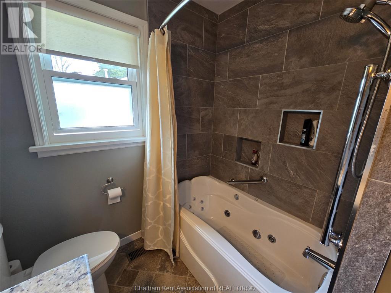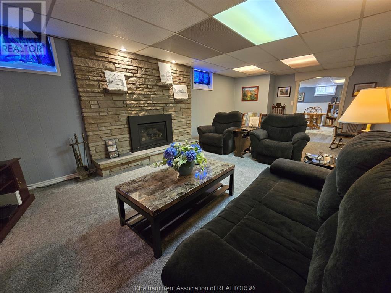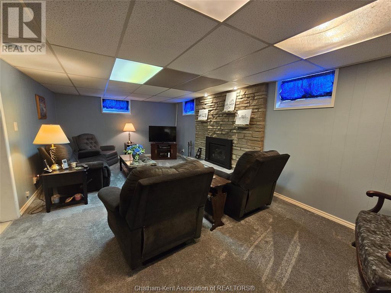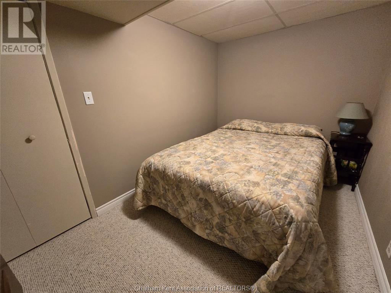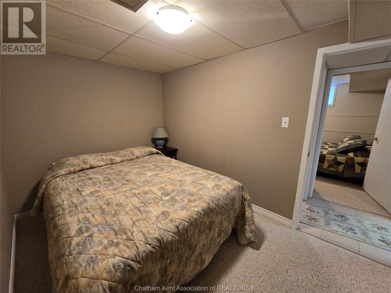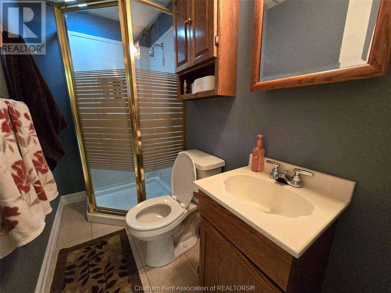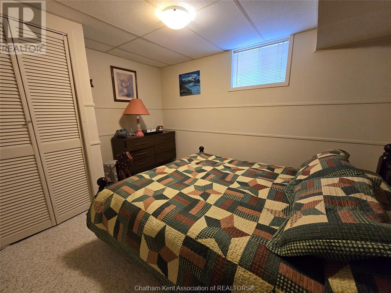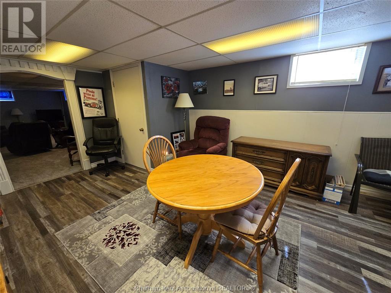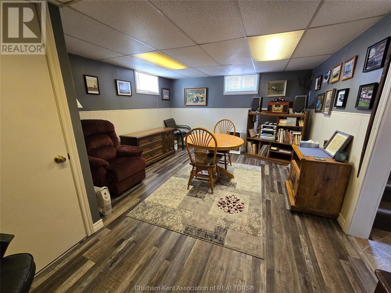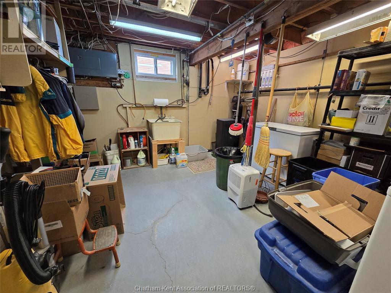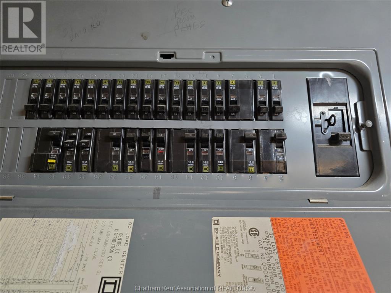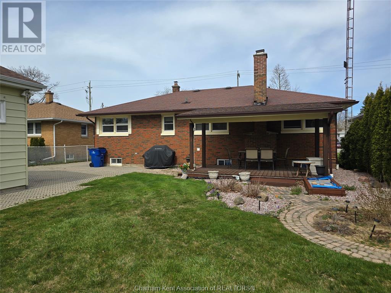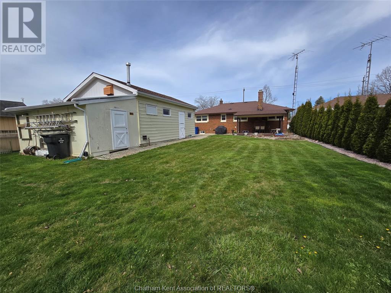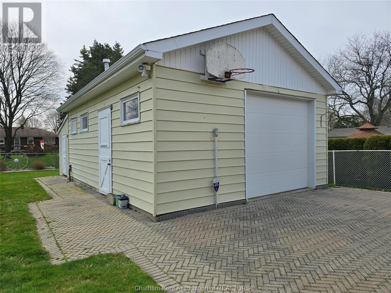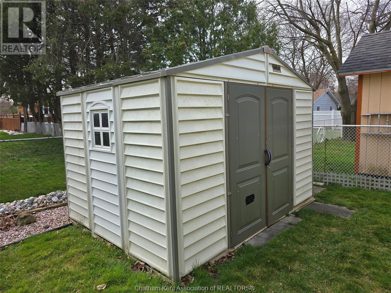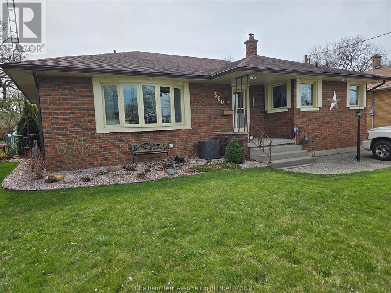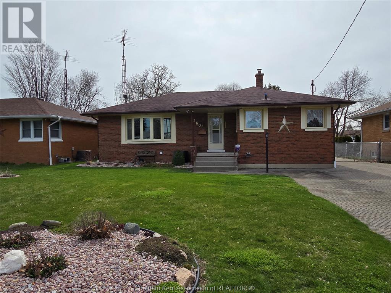4 Bedroom
2 Bathroom
1305 sqft
Bungalow, Ranch
Fireplace
Central Air Conditioning
Forced Air
$449,900
Welcome to your dream home! This charming 3-bedroom brick ranch boasts a full finished basement and 2 full baths, perfect for accommodating your family's needs. Situated conveniently near schools and close to amenities, this home offers both convenience and comfort. Enjoy the spacious 20'x38' detached garage, providing ample space for vehicles and storage. The tastefully decorated interior exudes warmth and style, making you feel right at home from the moment you step through the door. Outside, relax in the fenced-in rear yard, offering a safe space for kids or pets to play. Don't miss out on the opportunity to make this delightful property yours! (id:40793)
Property Details
|
MLS® Number
|
24007608 |
|
Property Type
|
Single Family |
|
Features
|
Double Width Or More Driveway, Interlocking Driveway |
Building
|
Bathroom Total
|
2 |
|
Bedrooms Above Ground
|
3 |
|
Bedrooms Below Ground
|
1 |
|
Bedrooms Total
|
4 |
|
Appliances
|
Dishwasher |
|
Architectural Style
|
Bungalow, Ranch |
|
Constructed Date
|
1960 |
|
Construction Style Attachment
|
Detached |
|
Cooling Type
|
Central Air Conditioning |
|
Exterior Finish
|
Brick |
|
Fireplace Fuel
|
Gas |
|
Fireplace Present
|
Yes |
|
Fireplace Type
|
Direct Vent |
|
Flooring Type
|
Carpeted, Ceramic/porcelain, Hardwood, Laminate, Cushion/lino/vinyl |
|
Foundation Type
|
Block |
|
Heating Fuel
|
Natural Gas |
|
Heating Type
|
Forced Air |
|
Stories Total
|
1 |
|
Size Interior
|
1305 Sqft |
|
Total Finished Area
|
1305 Sqft |
|
Type
|
House |
Parking
Land
|
Acreage
|
No |
|
Fence Type
|
Fence |
|
Size Irregular
|
60x175 |
|
Size Total Text
|
60x175|under 1/4 Acre |
|
Zoning Description
|
Rl1 |
Rooms
| Level |
Type |
Length |
Width |
Dimensions |
|
Basement |
3pc Bathroom |
8 ft ,1 in |
|
8 ft ,1 in x Measurements not available |
|
Basement |
Den |
|
|
Measurements not available |
|
Basement |
Den |
|
|
Measurements not available |
|
Basement |
Bedroom |
8 ft ,9 in |
|
8 ft ,9 in x Measurements not available |
|
Basement |
Recreation Room |
23 ft ,5 in |
|
23 ft ,5 in x Measurements not available |
|
Main Level |
Utility Room |
12 ft ,5 in |
19 ft ,5 in |
12 ft ,5 in x 19 ft ,5 in |
|
Main Level |
Bedroom |
|
|
Measurements not available |
|
Main Level |
Bedroom |
10 ft |
9 ft ,8 in |
10 ft x 9 ft ,8 in |
|
Main Level |
Bedroom |
|
|
Measurements not available |
|
Main Level |
5pc Bathroom |
9 ft ,8 in |
|
9 ft ,8 in x Measurements not available |
|
Main Level |
Living Room/dining Room |
26 ft ,9 in |
|
26 ft ,9 in x Measurements not available |
|
Main Level |
Kitchen/dining Room |
11 ft ,6 in |
|
11 ft ,6 in x Measurements not available |
https://www.realtor.ca/real-estate/26751774/260-mcnaughton-avenue-west-chatham


