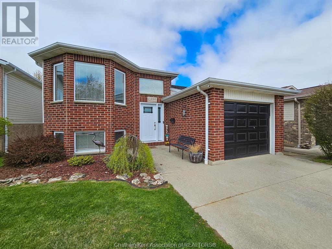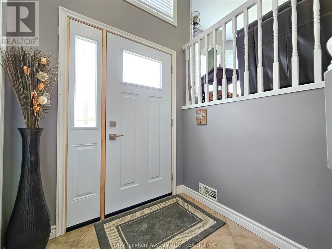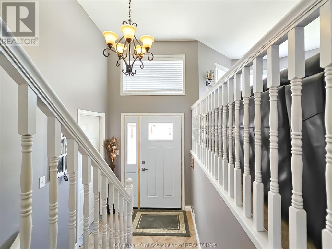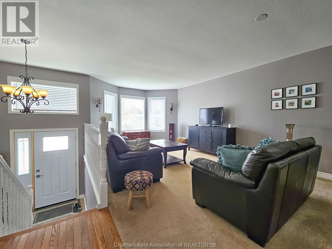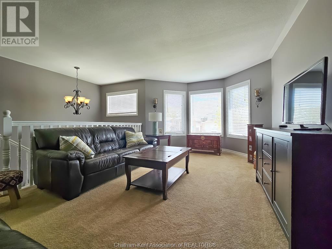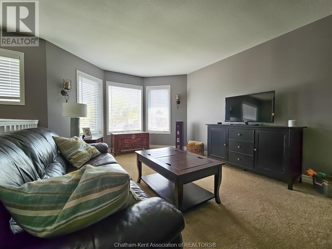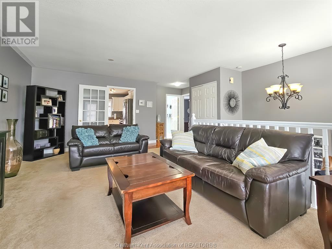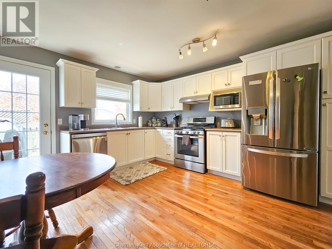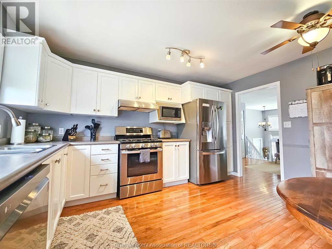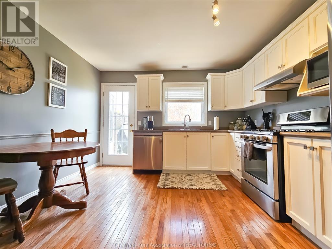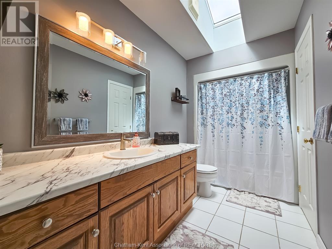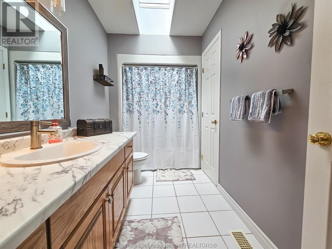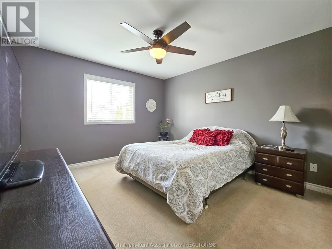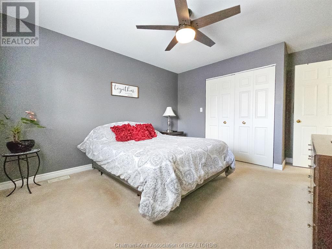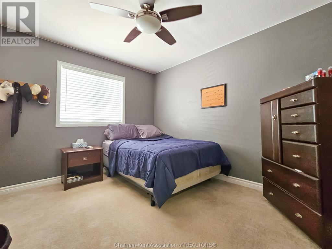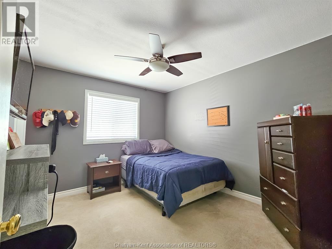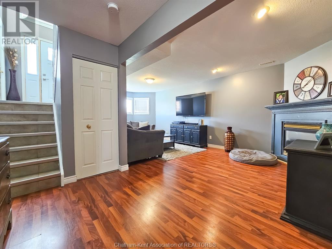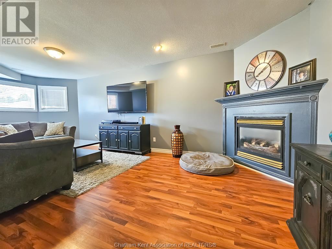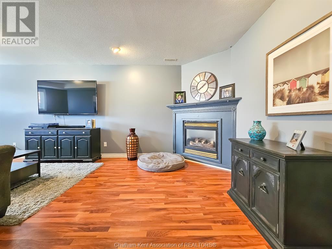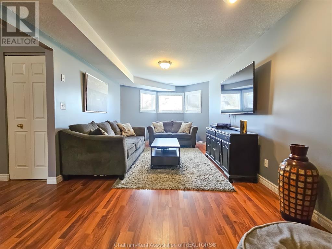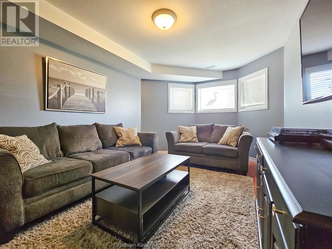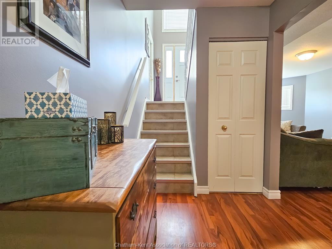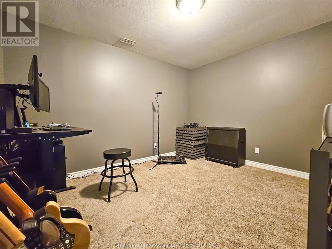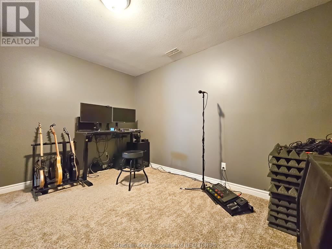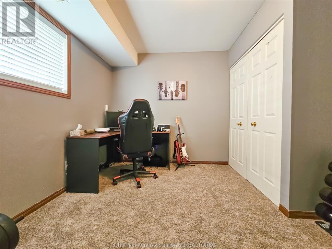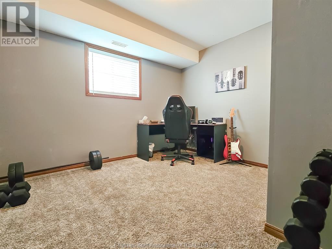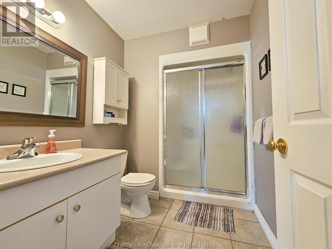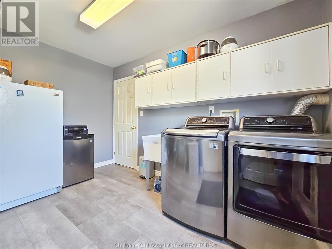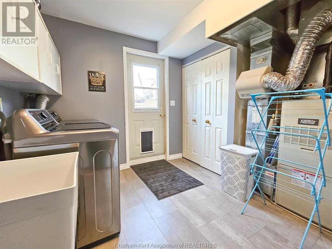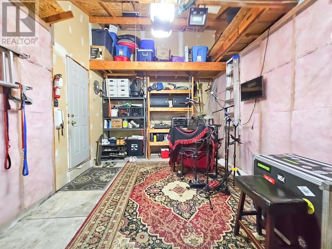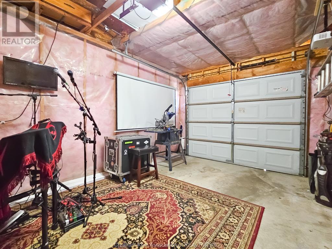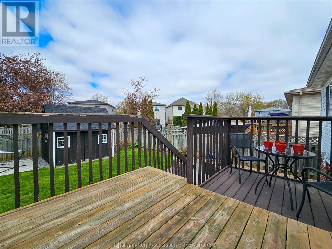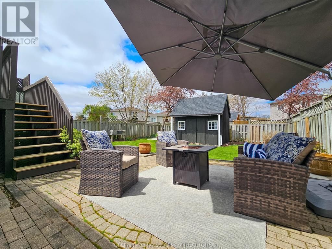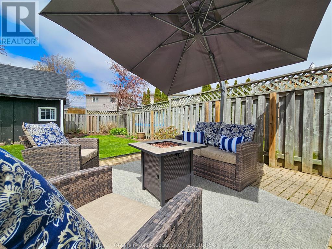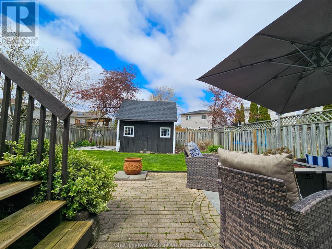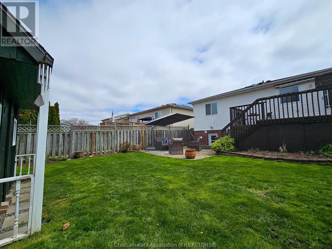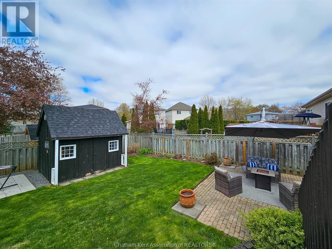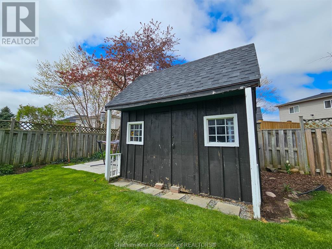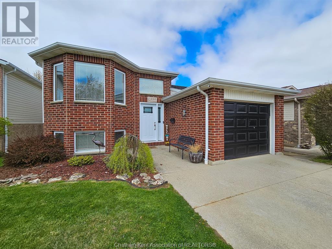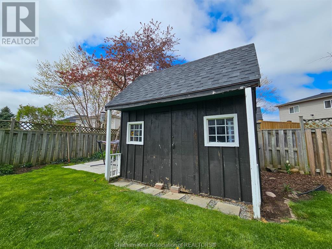3 Bedroom
2 Bathroom
Bi-Level
Fireplace
Fully Air Conditioned
Forced Air, Furnace
Landscaped
$489,900
Charming & updated home in Green Acres subdivision. Landscaped backyard has elevated deck off kitchen, Custom potters shed and interlocking patio. Large foyer with new steel front door. Open living & dining space. Kitchen with newer SS appliances, gas stove. Bright main bath has skylight and is accessible from primary bdrm. Hardwood and ceramic flooring throughout as well as some newer carpeting. Lower level is finished with a big family room including gas fireplace, large 3PC bath with 4' shower, another bedroom plus an office/den (potential 4th bedroom). Walkout to rear yard from lower level. Roof and A/C approx 2 yrs old. This is a home that won’t disappoint! Come by & have a look for yourself! (id:40793)
Property Details
|
MLS® Number
|
24009663 |
|
Property Type
|
Single Family |
|
Features
|
Concrete Driveway |
Building
|
Bathroom Total
|
2 |
|
Bedrooms Above Ground
|
2 |
|
Bedrooms Below Ground
|
1 |
|
Bedrooms Total
|
3 |
|
Appliances
|
Dishwasher, Dryer, Microwave, Refrigerator, Stove, Washer |
|
Architectural Style
|
Bi-level |
|
Constructed Date
|
1998 |
|
Construction Style Attachment
|
Detached |
|
Cooling Type
|
Fully Air Conditioned |
|
Exterior Finish
|
Aluminum/vinyl, Brick |
|
Fireplace Fuel
|
Gas |
|
Fireplace Present
|
Yes |
|
Fireplace Type
|
Insert |
|
Flooring Type
|
Carpeted, Hardwood, Laminate |
|
Foundation Type
|
Block, Concrete |
|
Heating Fuel
|
Natural Gas |
|
Heating Type
|
Forced Air, Furnace |
|
Type
|
House |
Parking
Land
|
Acreage
|
No |
|
Fence Type
|
Fence |
|
Landscape Features
|
Landscaped |
|
Size Irregular
|
37.14x120 |
|
Size Total Text
|
37.14x120 |
|
Zoning Description
|
Res |
Rooms
| Level |
Type |
Length |
Width |
Dimensions |
|
Lower Level |
Family Room/fireplace |
23 ft |
11 ft ,11 in |
23 ft x 11 ft ,11 in |
|
Lower Level |
Utility Room |
12 ft ,7 in |
11 ft |
12 ft ,7 in x 11 ft |
|
Lower Level |
3pc Bathroom |
6 ft ,5 in |
6 ft ,1 in |
6 ft ,5 in x 6 ft ,1 in |
|
Lower Level |
Bedroom |
11 ft ,10 in |
11 ft ,4 in |
11 ft ,10 in x 11 ft ,4 in |
|
Lower Level |
Den |
11 ft ,4 in |
12 ft ,4 in |
11 ft ,4 in x 12 ft ,4 in |
|
Lower Level |
4pc Bathroom |
8 ft ,6 in |
5 ft ,5 in |
8 ft ,6 in x 5 ft ,5 in |
|
Main Level |
Bedroom |
11 ft ,1 in |
10 ft ,6 in |
11 ft ,1 in x 10 ft ,6 in |
|
Main Level |
Primary Bedroom |
12 ft ,7 in |
11 ft ,11 in |
12 ft ,7 in x 11 ft ,11 in |
|
Main Level |
Kitchen |
13 ft ,5 in |
12 ft |
13 ft ,5 in x 12 ft |
|
Main Level |
Living Room/dining Room |
19 ft ,5 in |
14 ft ,1 in |
19 ft ,5 in x 14 ft ,1 in |
https://www.realtor.ca/real-estate/26805324/258-greenfield-lane-chatham


