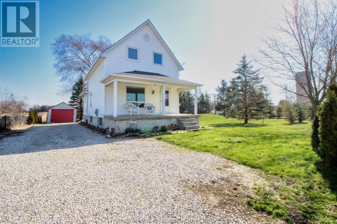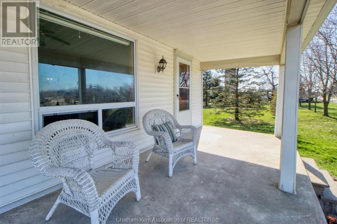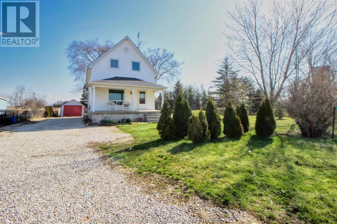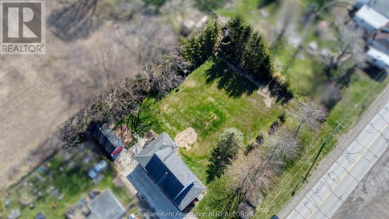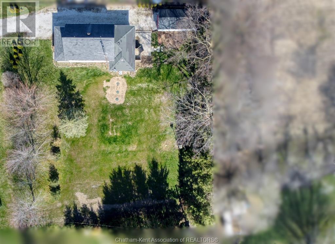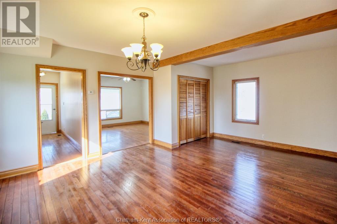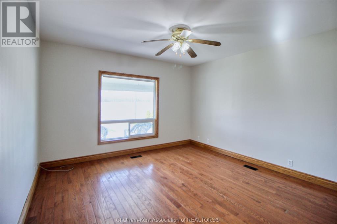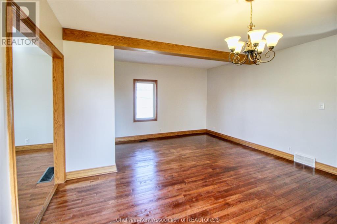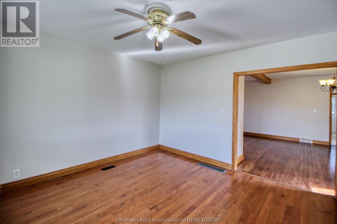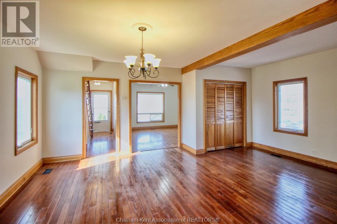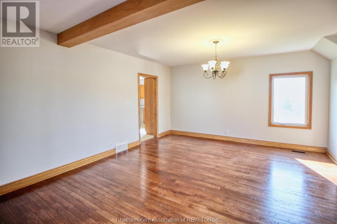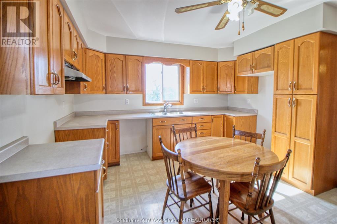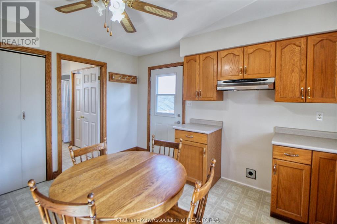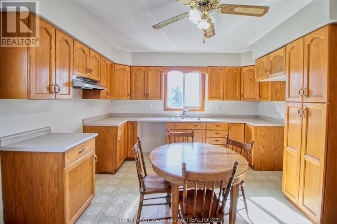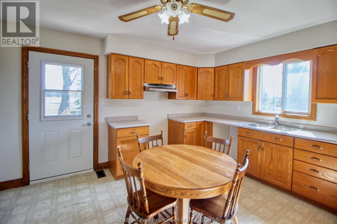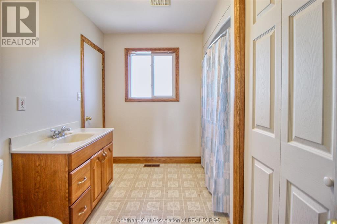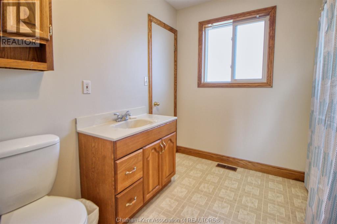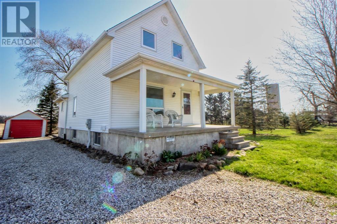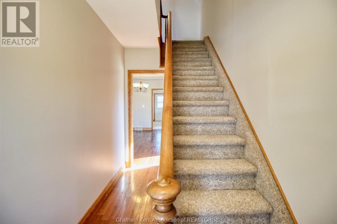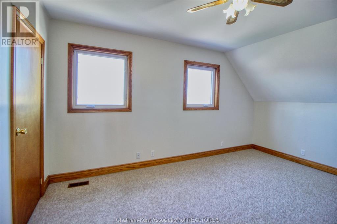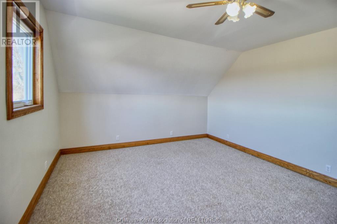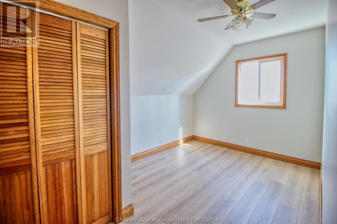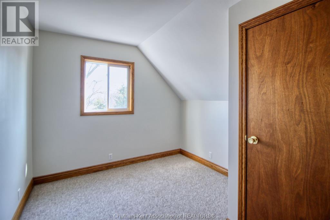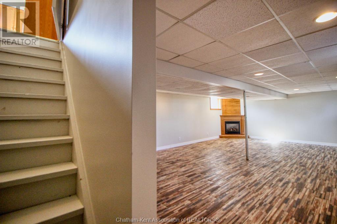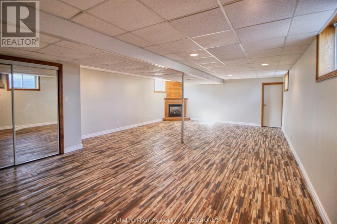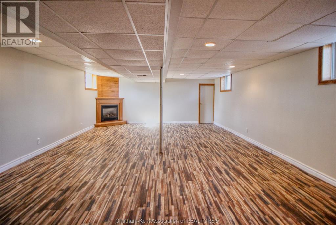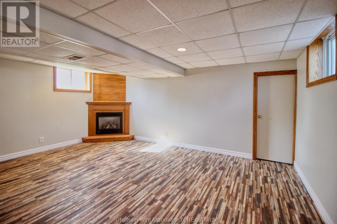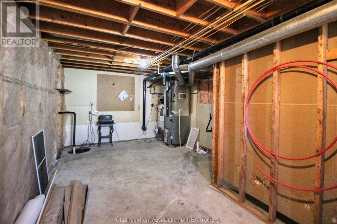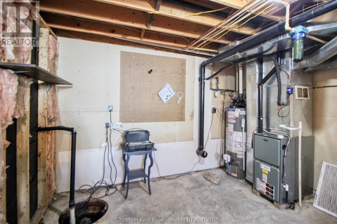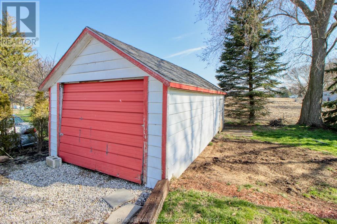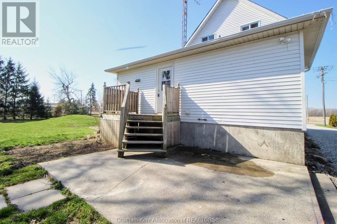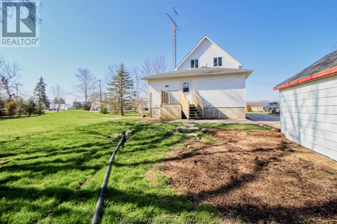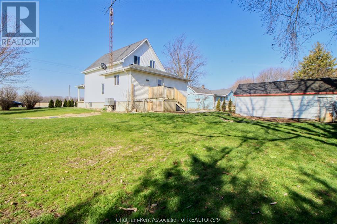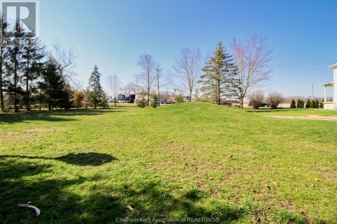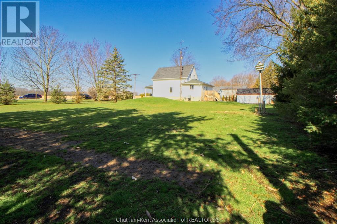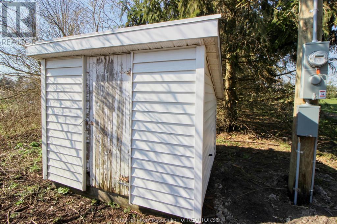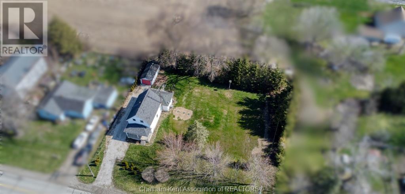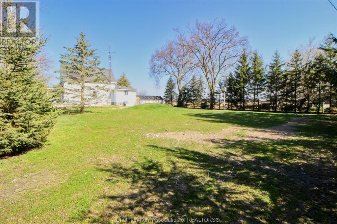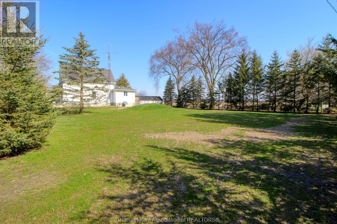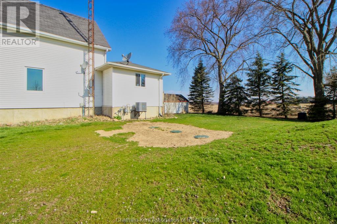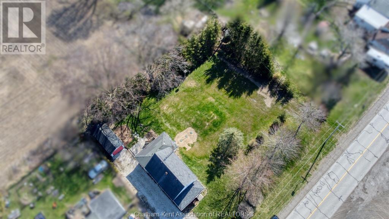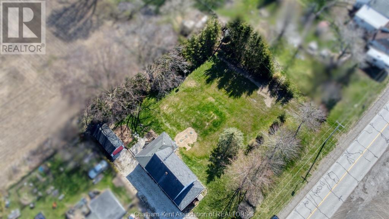3 Bedroom
1 Bathroom
Fireplace
Central Air Conditioning
Forced Air, Furnace
Landscaped
$479,000
Just minutes from the 401 and Lake Erie, this 3-bedroom home with detached garage sits on half acre lot in Muirkirk. Move in Ready family home. Plenty of room for a garden or workshop. 1990's this country home was completely redone: drywall, modern insulation, wiring, plumbing, even the foundation. Recent updates windows, vinyl flooring in rec room, sumps with battery backup, paint throughout, refinished hardwood flooring in dining room, laminate flooring in 1-bedroom, new front and back doors, 2023 New Septic System. The basement has large rec room with a corner gas fireplace, large utility room for storage, and a separate cold room. Main floor offers eat in Kitchen with loads of cupboards. 4 bath with laundry hookup, Dining room, Living room and foyer with hardwood floors. Upstairs offers 3 bedrooms with beautiful country views. Master Bedroom is especially large. This home suits its country surrounding, Call today for your private viewing. 10 min to Ridgetown 45 to Chatham (id:40793)
Property Details
|
MLS® Number
|
24006639 |
|
Property Type
|
Single Family |
|
Features
|
Gravel Driveway, Single Driveway |
Building
|
Bathroom Total
|
1 |
|
Bedrooms Above Ground
|
3 |
|
Bedrooms Total
|
3 |
|
Constructed Date
|
1900 |
|
Construction Style Attachment
|
Detached |
|
Cooling Type
|
Central Air Conditioning |
|
Exterior Finish
|
Aluminum/vinyl |
|
Fireplace Fuel
|
Gas |
|
Fireplace Present
|
Yes |
|
Fireplace Type
|
Insert |
|
Flooring Type
|
Carpeted, Hardwood, Laminate, Cushion/lino/vinyl |
|
Foundation Type
|
Concrete |
|
Heating Fuel
|
Natural Gas |
|
Heating Type
|
Forced Air, Furnace |
|
Stories Total
|
2 |
|
Type
|
House |
Parking
Land
|
Acreage
|
No |
|
Landscape Features
|
Landscaped |
|
Sewer
|
Septic System |
|
Size Irregular
|
165x132 |
|
Size Total Text
|
165x132|1/2 - 1 Acre |
|
Zoning Description
|
Res |
Rooms
| Level |
Type |
Length |
Width |
Dimensions |
|
Second Level |
Bedroom |
11 ft ,3 in |
13 ft ,10 in |
11 ft ,3 in x 13 ft ,10 in |
|
Second Level |
Bedroom |
9 ft ,5 in |
14 ft ,9 in |
9 ft ,5 in x 14 ft ,9 in |
|
Second Level |
Primary Bedroom |
15 ft ,9 in |
13 ft ,10 in |
15 ft ,9 in x 13 ft ,10 in |
|
Basement |
Cold Room |
|
|
Measurements not available |
|
Basement |
Utility Room |
22 ft ,11 in |
8 ft ,2 in |
22 ft ,11 in x 8 ft ,2 in |
|
Basement |
Recreation Room |
28 ft ,3 in |
18 ft ,3 in |
28 ft ,3 in x 18 ft ,3 in |
|
Main Level |
4pc Bathroom |
8 ft ,11 in |
4 ft ,6 in |
8 ft ,11 in x 4 ft ,6 in |
|
Main Level |
Living Room |
13 ft |
13 ft |
13 ft x 13 ft |
|
Main Level |
Dining Room |
13 ft |
16 ft |
13 ft x 16 ft |
|
Main Level |
Kitchen |
14 ft |
12 ft ,6 in |
14 ft x 12 ft ,6 in |
|
Main Level |
Foyer |
13 ft |
6 ft |
13 ft x 6 ft |
https://www.realtor.ca/real-estate/26732119/20351-duart-road-muirkirk


