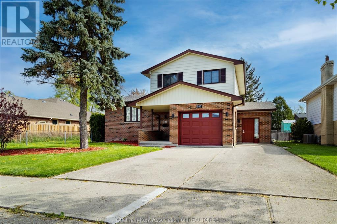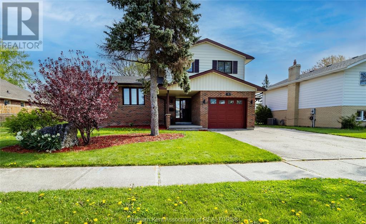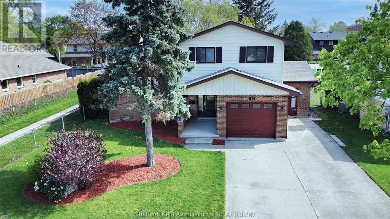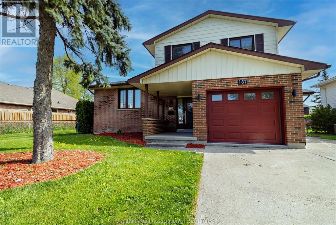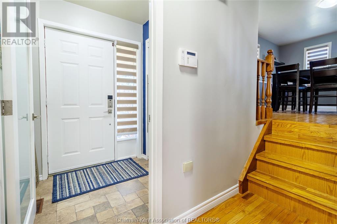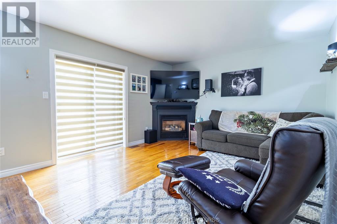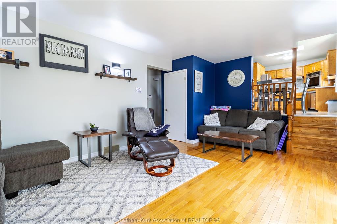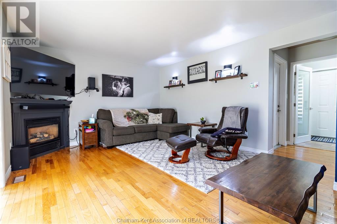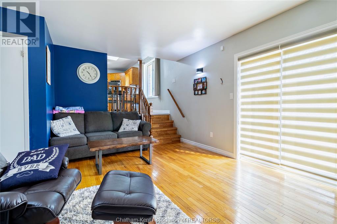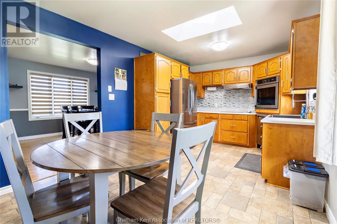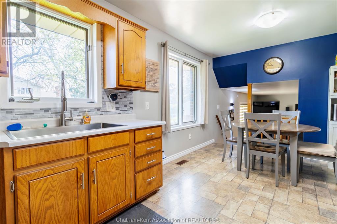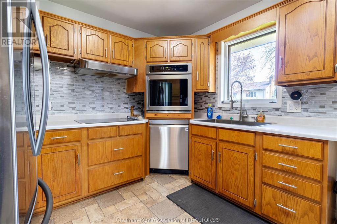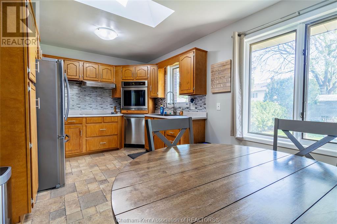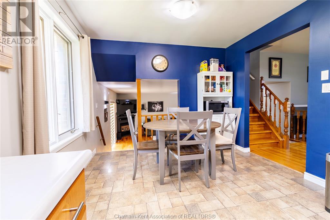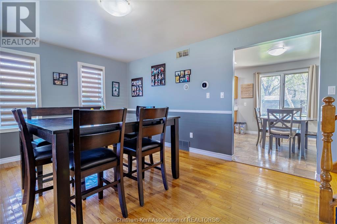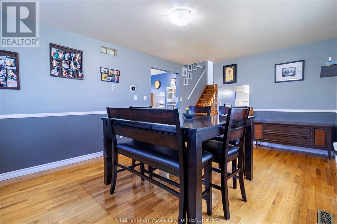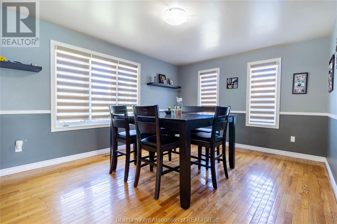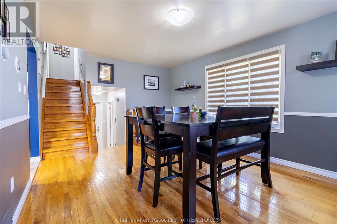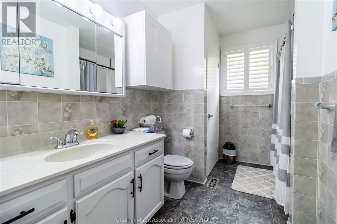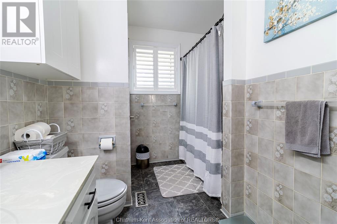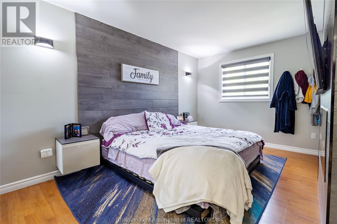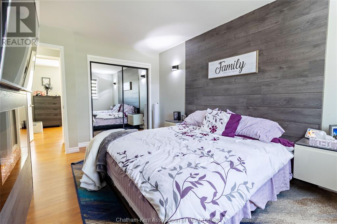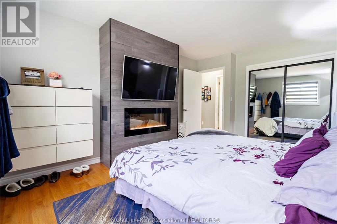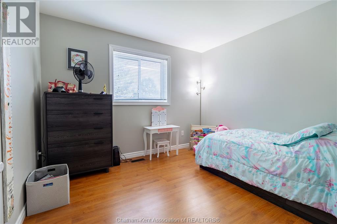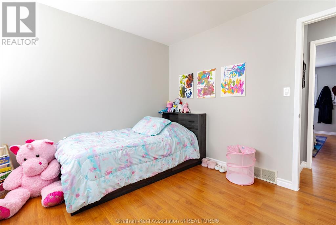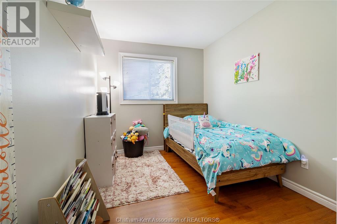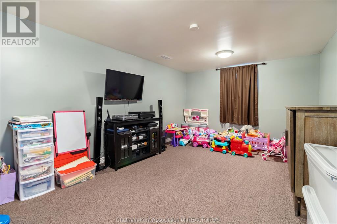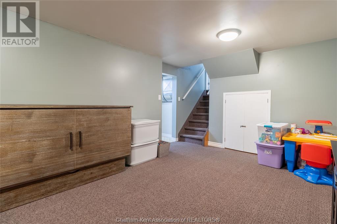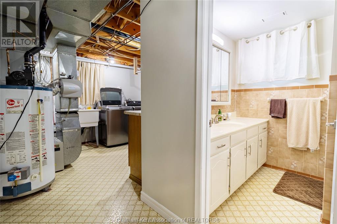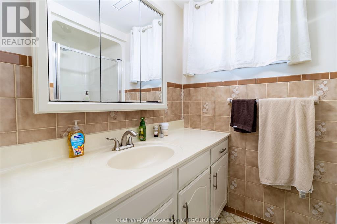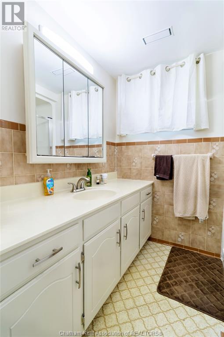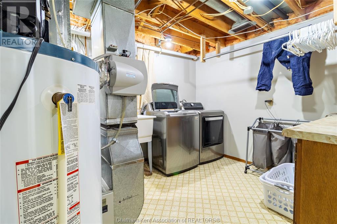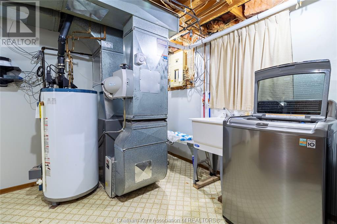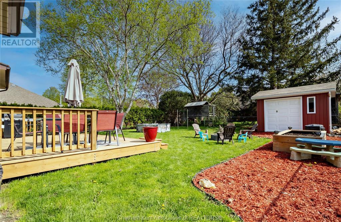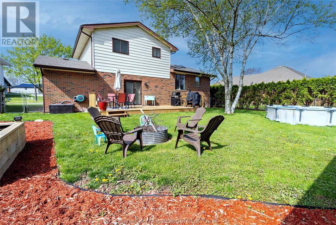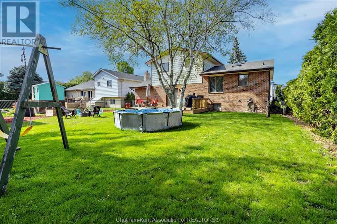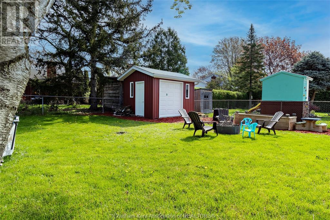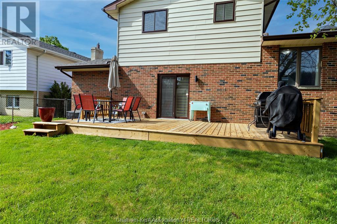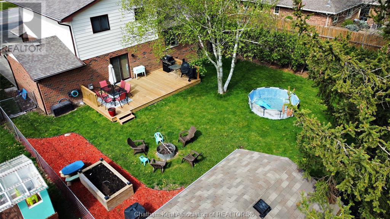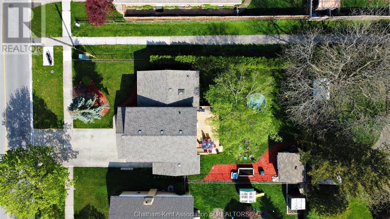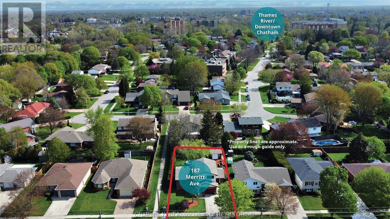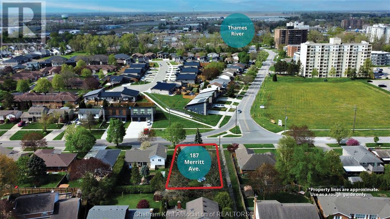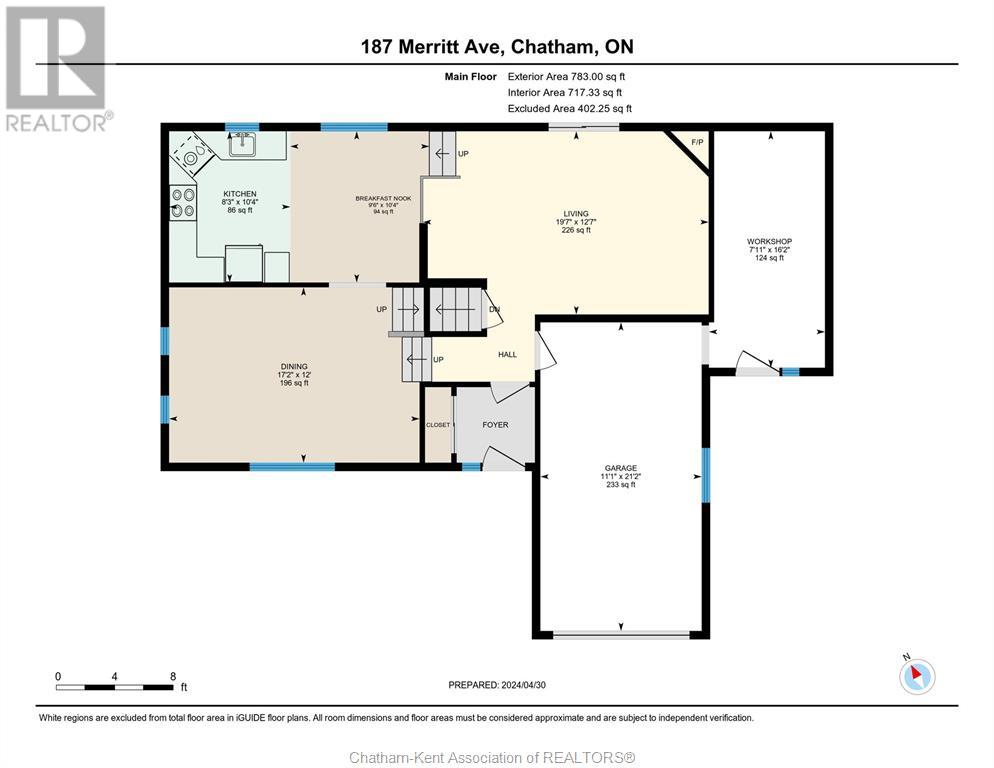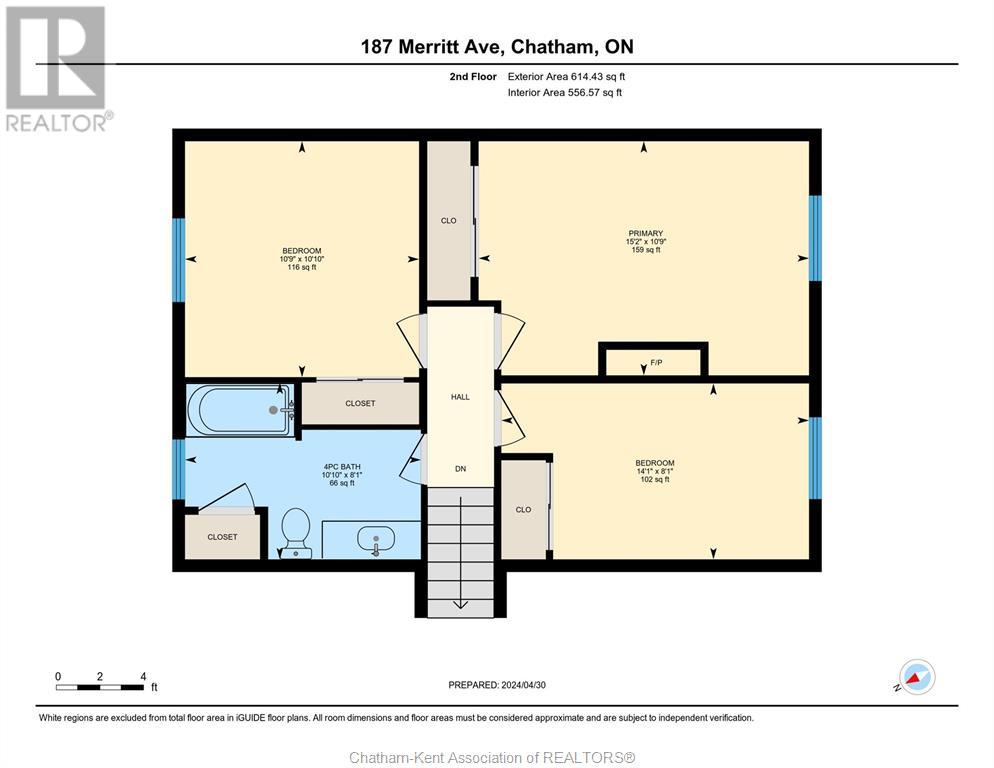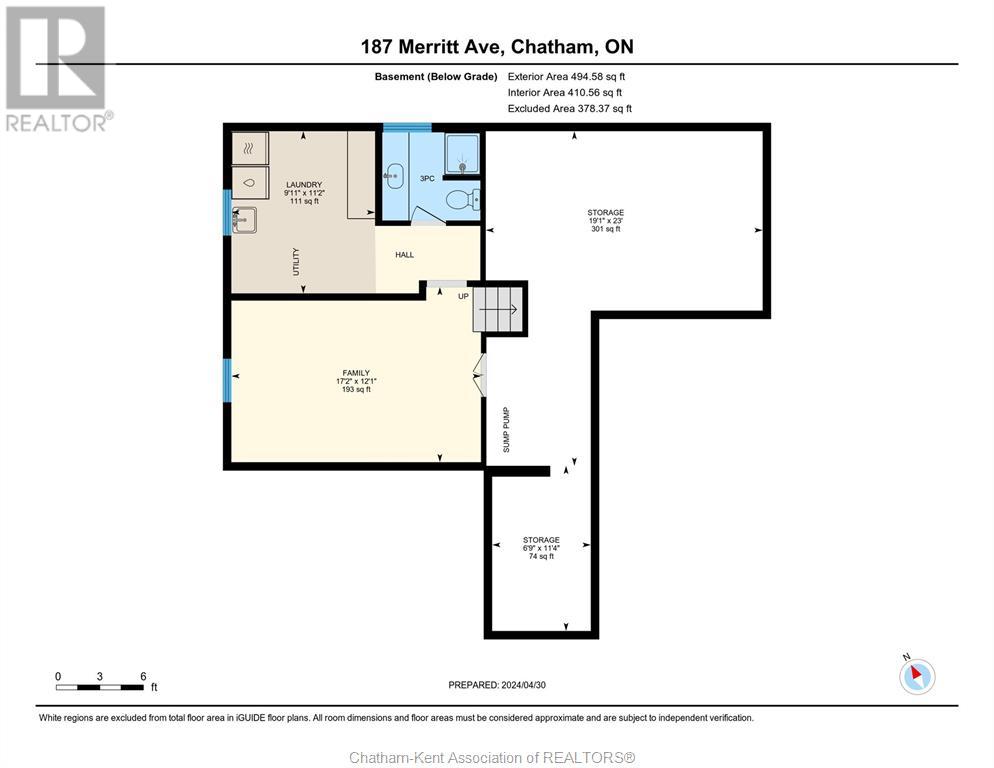3 Bedroom
2 Bathroom
4 Level
Fireplace
Central Air Conditioning
Forced Air, Furnace
Waterfront Nearby
Landscaped
$455,000
Take a look at this meticulously maintained 3-Bedroom, 2-Bathroom, 4-level side-split Home in a prime location near college, public school & hospital. This family retreat exudes pride of ownership with gleaming hardwoods throughout and modern light fixtures. Main level offers a connected Living Room with fireplace & backyard access. Bright Kitchen boasts built-in range, stovetop, newer dishwasher & ample cabinets, flowing into a spacious Dining Area. Upstairs, 3 generous Bedrooms & updated 4pc Bathroom await, primary bedroom has accent wall with fireplace. Lower level features Family Room, 3pc Bathroom & Laundry and loads of storage. Attached Garage includes Workshop space. Enjoy outdoor living on the 14x24 deck in the fenced yard, complete with a modern 10x12 shed with roll up door. Most windows have been updated, and the furnace, A/C & roof are approximately 5 years old. This great residence is ready for its next loving owners to call it home! (id:40793)
Property Details
|
MLS® Number
|
24009876 |
|
Property Type
|
Single Family |
|
Features
|
Double Width Or More Driveway, Concrete Driveway |
|
Water Front Type
|
Waterfront Nearby |
Building
|
Bathroom Total
|
2 |
|
Bedrooms Above Ground
|
3 |
|
Bedrooms Total
|
3 |
|
Appliances
|
Central Vacuum, Cooktop, Dishwasher, Refrigerator, Oven |
|
Architectural Style
|
4 Level |
|
Constructed Date
|
1986 |
|
Construction Style Attachment
|
Detached |
|
Construction Style Split Level
|
Sidesplit |
|
Cooling Type
|
Central Air Conditioning |
|
Exterior Finish
|
Aluminum/vinyl, Brick |
|
Fireplace Fuel
|
Gas |
|
Fireplace Present
|
Yes |
|
Fireplace Type
|
Insert |
|
Flooring Type
|
Carpeted, Hardwood, Laminate, Cushion/lino/vinyl |
|
Foundation Type
|
Block |
|
Heating Fuel
|
Natural Gas |
|
Heating Type
|
Forced Air, Furnace |
Parking
Land
|
Acreage
|
No |
|
Fence Type
|
Fence |
|
Landscape Features
|
Landscaped |
|
Size Irregular
|
61.35x117.01 |
|
Size Total Text
|
61.35x117.01 |
|
Zoning Description
|
Res |
Rooms
| Level |
Type |
Length |
Width |
Dimensions |
|
Second Level |
Primary Bedroom |
15 ft ,2 in |
10 ft ,9 in |
15 ft ,2 in x 10 ft ,9 in |
|
Second Level |
Bedroom |
10 ft ,9 in |
10 ft ,10 in |
10 ft ,9 in x 10 ft ,10 in |
|
Second Level |
Bedroom |
14 ft ,1 in |
8 ft ,1 in |
14 ft ,1 in x 8 ft ,1 in |
|
Second Level |
4pc Bathroom |
10 ft ,10 in |
8 ft ,1 in |
10 ft ,10 in x 8 ft ,1 in |
|
Basement |
Storage |
23 ft |
19 ft ,1 in |
23 ft x 19 ft ,1 in |
|
Basement |
Storage |
11 ft ,4 in |
6 ft ,9 in |
11 ft ,4 in x 6 ft ,9 in |
|
Basement |
Laundry Room |
11 ft ,2 in |
9 ft ,11 in |
11 ft ,2 in x 9 ft ,11 in |
|
Basement |
Family Room |
12 ft ,1 in |
17 ft ,2 in |
12 ft ,1 in x 17 ft ,2 in |
|
Basement |
3pc Bathroom |
6 ft ,1 in |
6 ft ,9 in |
6 ft ,1 in x 6 ft ,9 in |
|
Main Level |
Workshop |
16 ft ,2 in |
7 ft ,11 in |
16 ft ,2 in x 7 ft ,11 in |
|
Main Level |
Dining Room |
12 ft |
17 ft ,2 in |
12 ft x 17 ft ,2 in |
|
Main Level |
Dining Nook |
10 ft ,4 in |
9 ft ,6 in |
10 ft ,4 in x 9 ft ,6 in |
|
Main Level |
Kitchen |
10 ft ,4 in |
8 ft ,3 in |
10 ft ,4 in x 8 ft ,3 in |
|
Main Level |
Living Room/fireplace |
12 ft ,7 in |
19 ft ,7 in |
12 ft ,7 in x 19 ft ,7 in |
https://www.realtor.ca/real-estate/26818810/187-merritt-avenue-chatham


