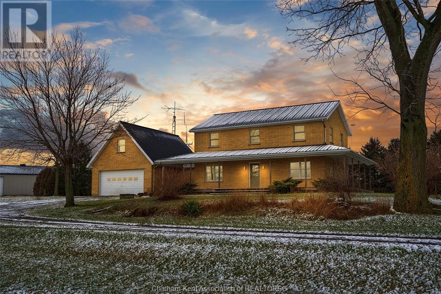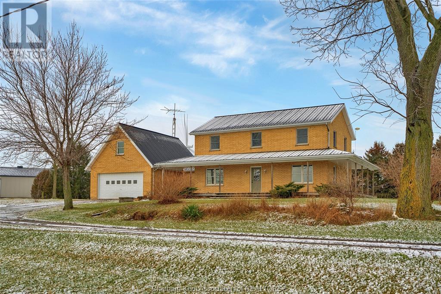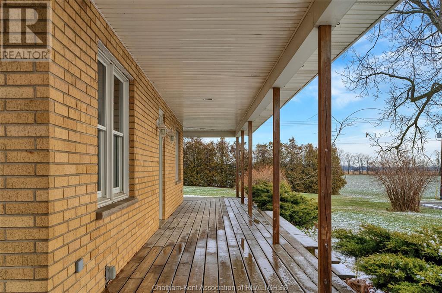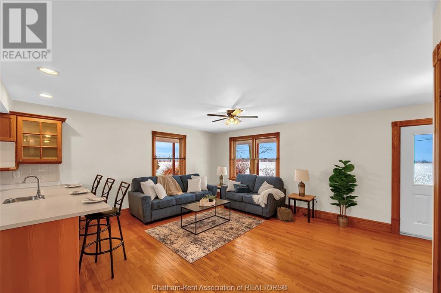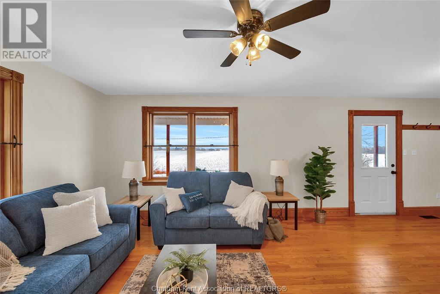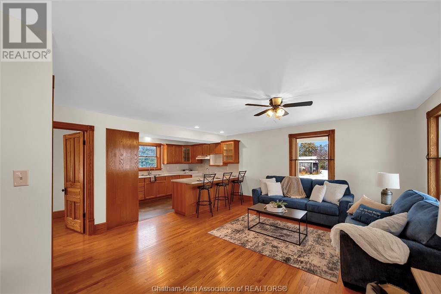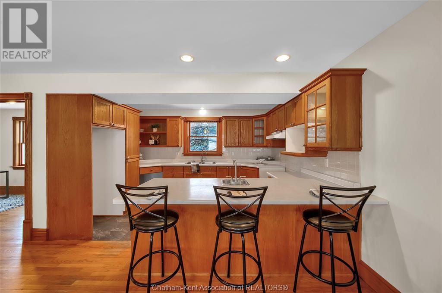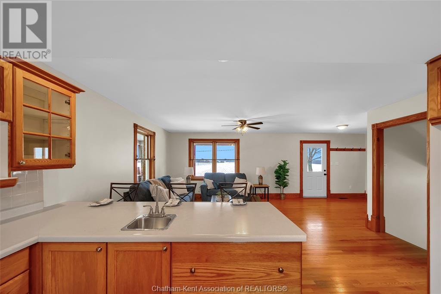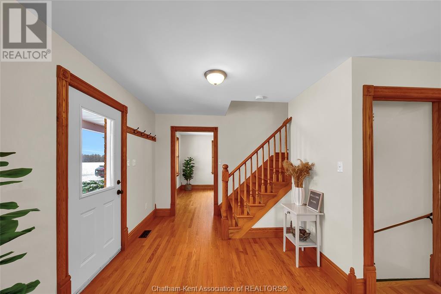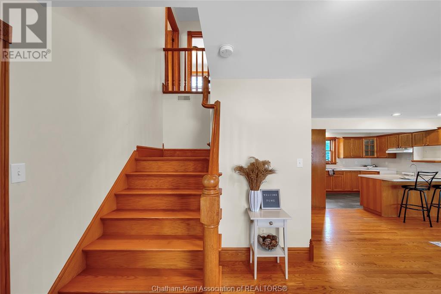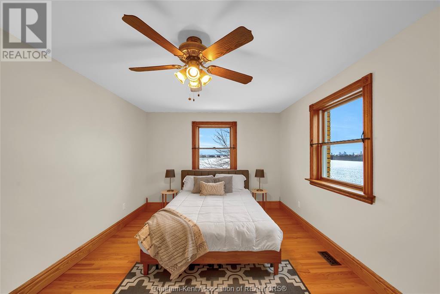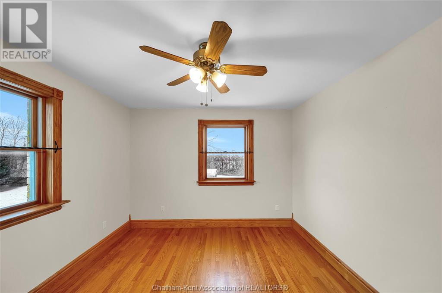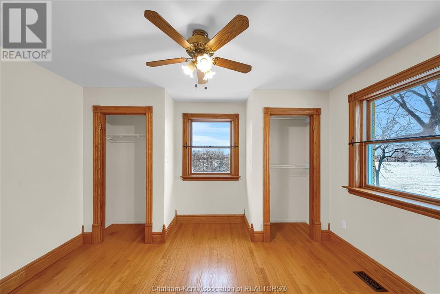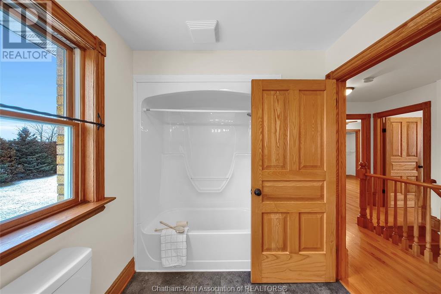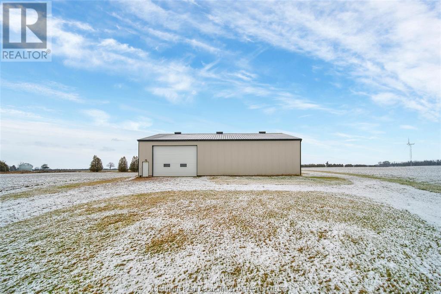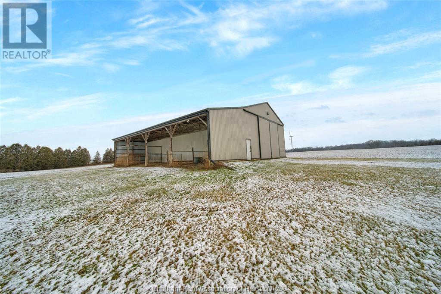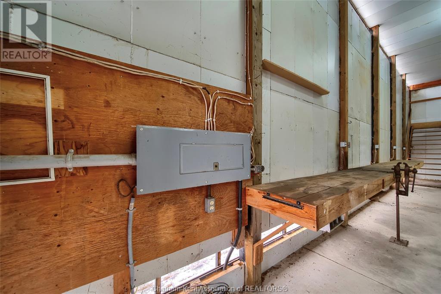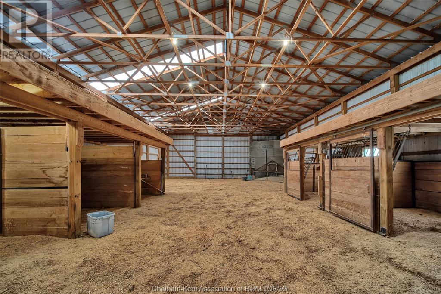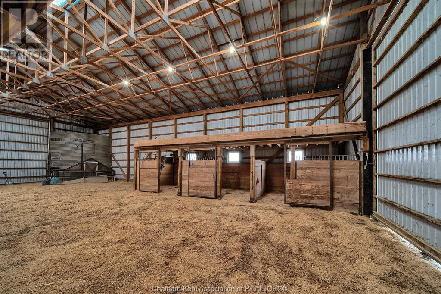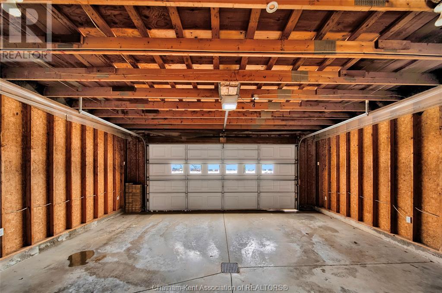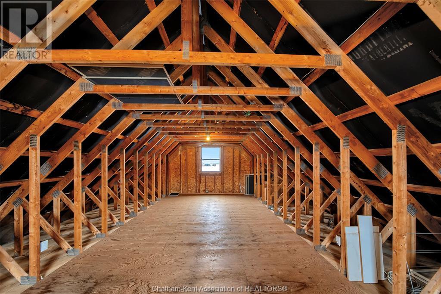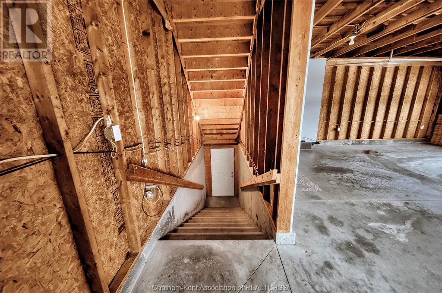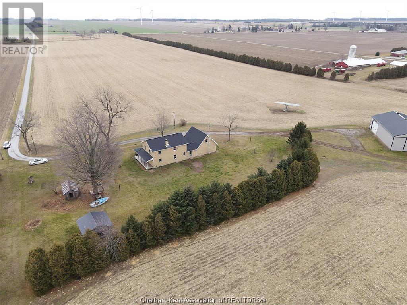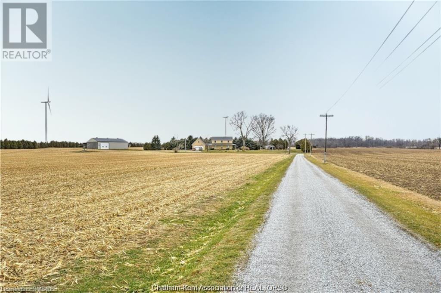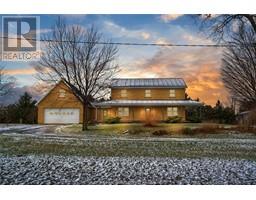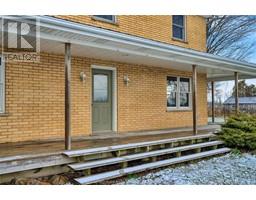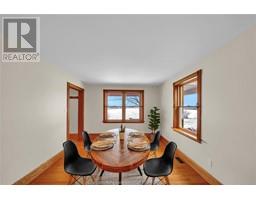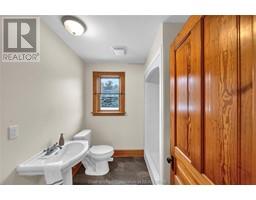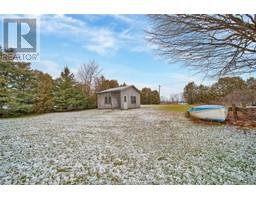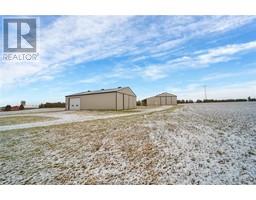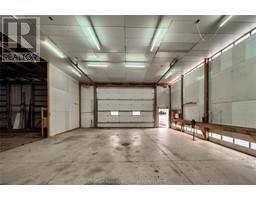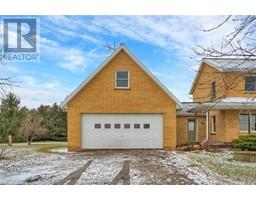4 Bedroom
2 Bathroom
2300 sqft
Heat Pump, Fully Air Conditioned
Heat Pump
Acreage
$899,900
Your private dream home in the country awaits! Well-maintained 2-storey, 4 bedroom home with an attached garage sitting on just under 4 acres. Enjoy the wrap around porch with a view of miles of land. The interior of the home is both inviting and practical, with the kitchen that opens into spacious living areas. Large windows throughout the residence create a bright and airy atmosphere, allowing the beauty of the outdoors to become a part of your everyday living experience. Whether you're enjoying a quiet morning coffee or hosting gatherings with friends and family, the connection to nature is ever-present. Additional building structures include a pole frame storage shed that measures 48 x 72 ft with a part insulated shop area. The horse barn measures 40 x 64 ft with stalls and storage space. Both shed and barn are equipped with water and hydro. New Heating and cooling system installed in December 2023. Call to book a showing today! (id:40793)
Business
|
Business Type
|
Agriculture, Forestry, Fishing and Hunting |
|
Business Sub Type
|
Hobby farm |
Property Details
|
MLS® Number
|
24000848 |
|
Property Type
|
Single Family |
|
Features
|
Hobby Farm, Gravel Driveway |
Building
|
Bathroom Total
|
2 |
|
Bedrooms Above Ground
|
4 |
|
Bedrooms Total
|
4 |
|
Constructed Date
|
1996 |
|
Construction Style Attachment
|
Detached |
|
Cooling Type
|
Heat Pump, Fully Air Conditioned |
|
Exterior Finish
|
Brick |
|
Flooring Type
|
Hardwood |
|
Foundation Type
|
Concrete |
|
Heating Fuel
|
Electric, Propane |
|
Heating Type
|
Heat Pump |
|
Stories Total
|
2 |
|
Size Interior
|
2300 Sqft |
|
Total Finished Area
|
2300 Sqft |
|
Type
|
House |
Parking
Land
|
Acreage
|
Yes |
|
Sewer
|
Septic System |
|
Size Irregular
|
212.21xirregular |
|
Size Total Text
|
212.21xirregular|3 - 10 Acres |
|
Zoning Description
|
Agr |
Rooms
| Level |
Type |
Length |
Width |
Dimensions |
|
Second Level |
Bedroom |
9 ft |
11 ft |
9 ft x 11 ft |
|
Second Level |
Bedroom |
13 ft |
13 ft |
13 ft x 13 ft |
|
Second Level |
Bedroom |
10 ft |
13 ft |
10 ft x 13 ft |
|
Second Level |
Bedroom |
12 ft |
16 ft |
12 ft x 16 ft |
|
Lower Level |
Other |
15 ft ,5 in |
12 ft |
15 ft ,5 in x 12 ft |
|
Lower Level |
Workshop |
15 ft ,5 in |
10 ft |
15 ft ,5 in x 10 ft |
|
Lower Level |
Utility Room |
22 ft ,5 in |
7 ft |
22 ft ,5 in x 7 ft |
|
Lower Level |
Recreation Room |
23 ft |
15 ft ,5 in |
23 ft x 15 ft ,5 in |
|
Main Level |
Den |
7 ft |
14 ft |
7 ft x 14 ft |
|
Main Level |
3pc Bathroom |
|
|
Measurements not available |
|
Main Level |
Kitchen |
13 ft |
10 ft |
13 ft x 10 ft |
|
Main Level |
Dining Room |
16 ft |
16 ft |
16 ft x 16 ft |
|
Main Level |
Living Room |
16 ft |
11 ft |
16 ft x 11 ft |
https://www.realtor.ca/real-estate/26418501/14509-talbot-trail-chatham-kent



