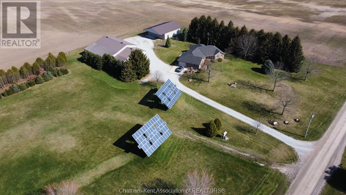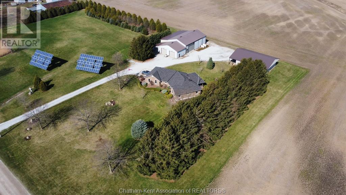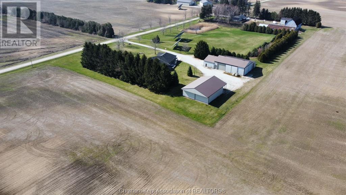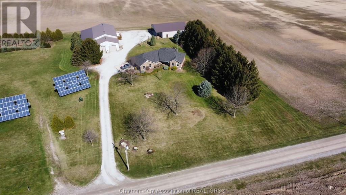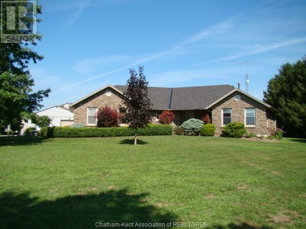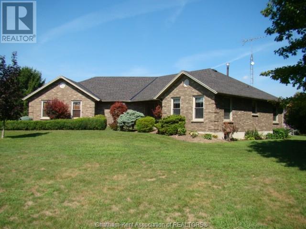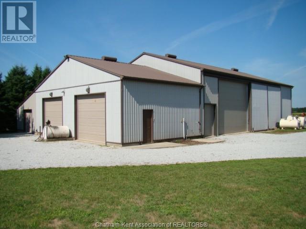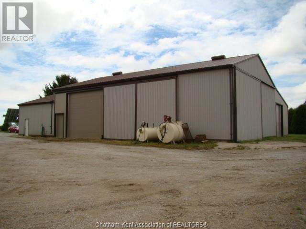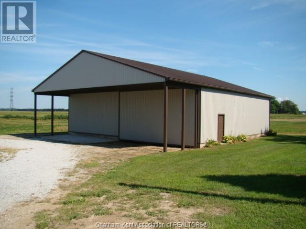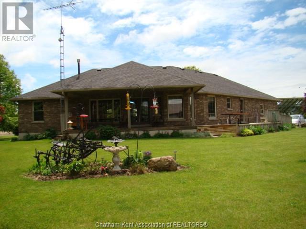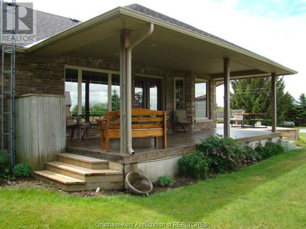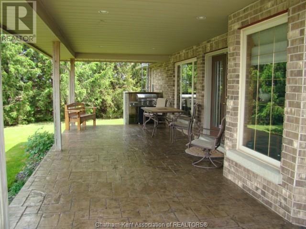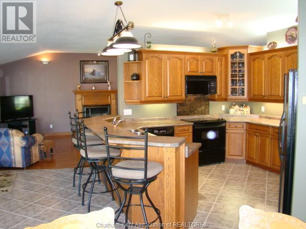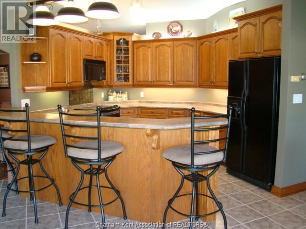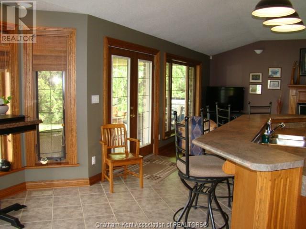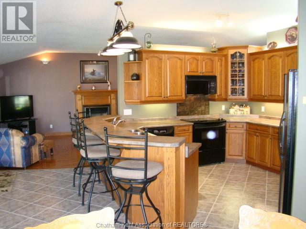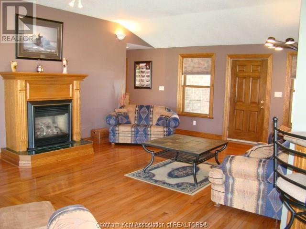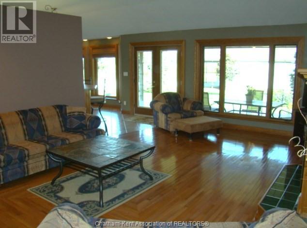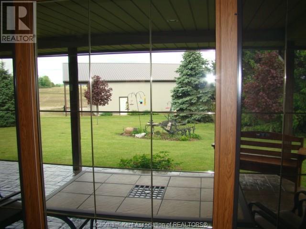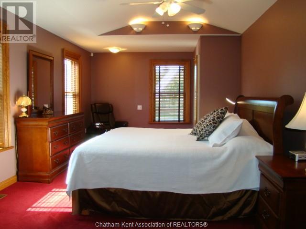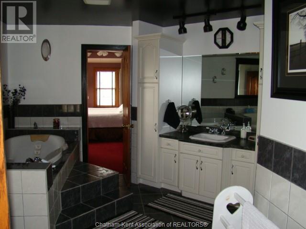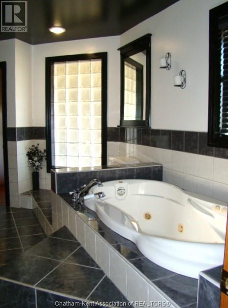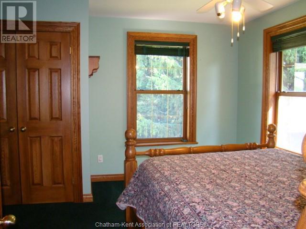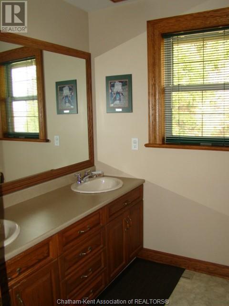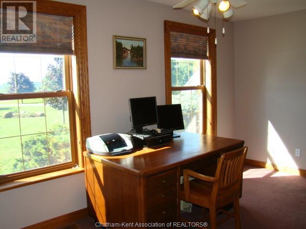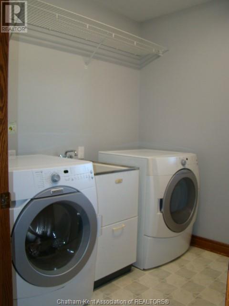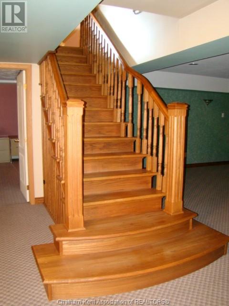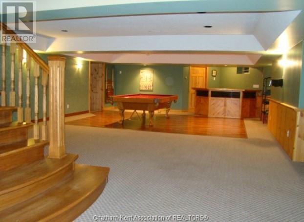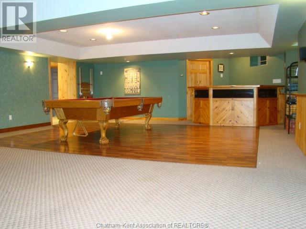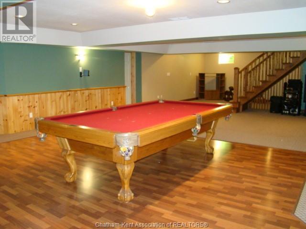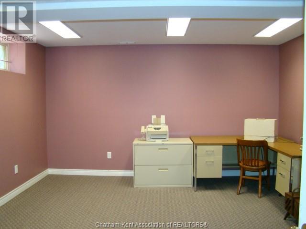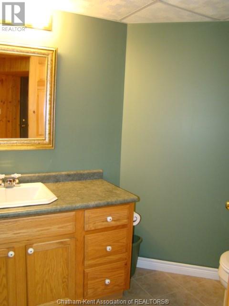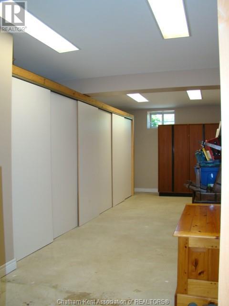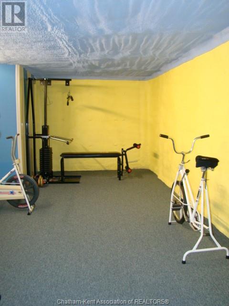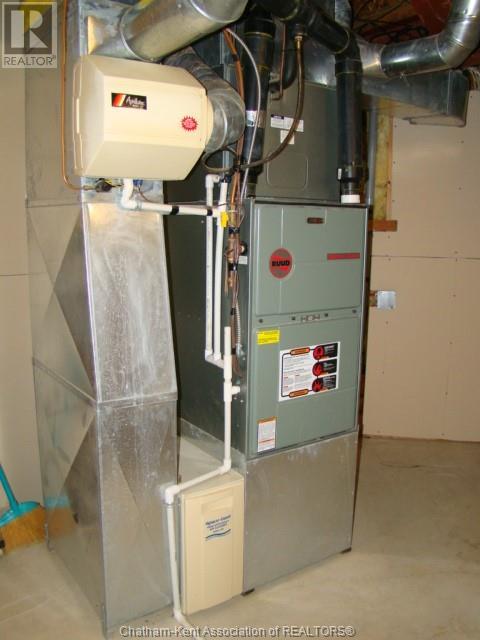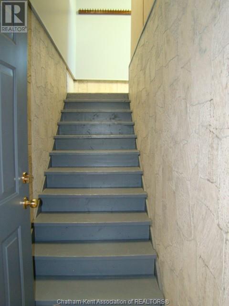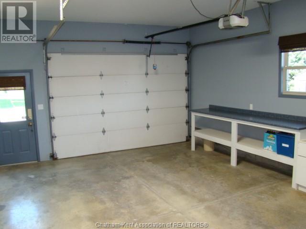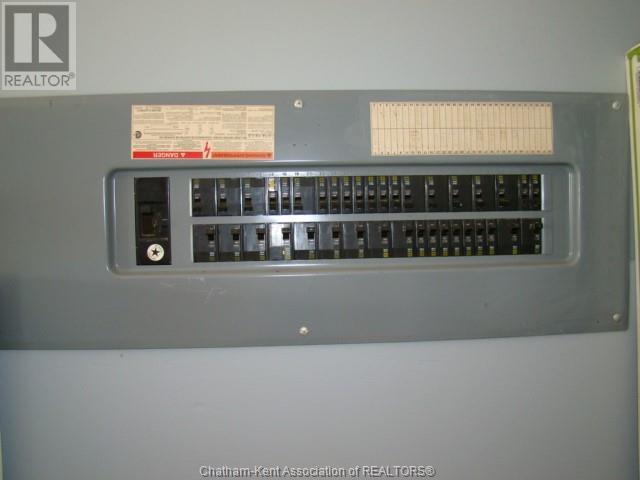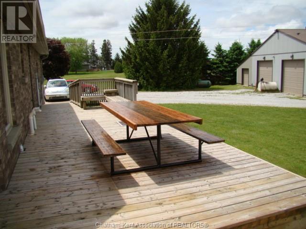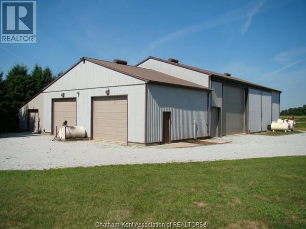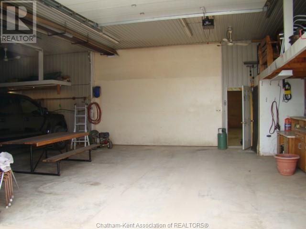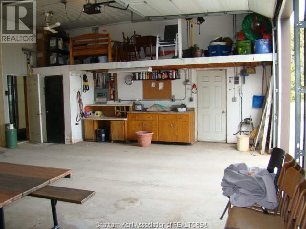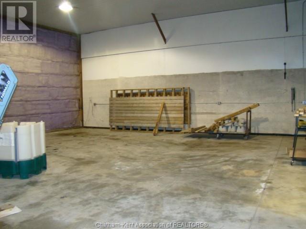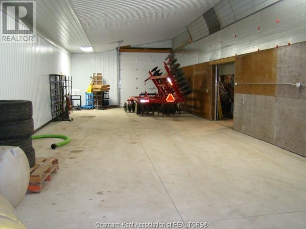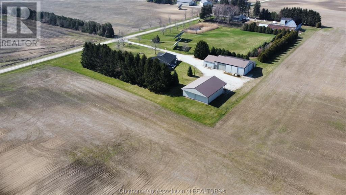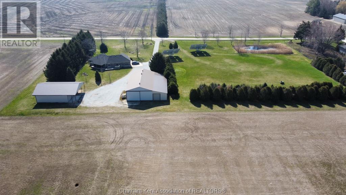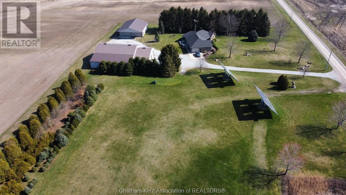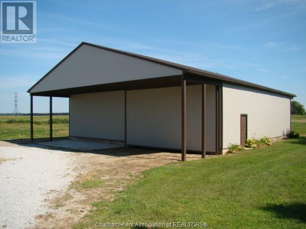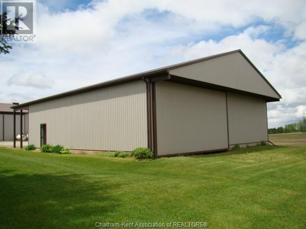4 Bedroom
4 Bathroom
1900 sqft
Bungalow, Ranch
Fireplace
Central Air Conditioning
Floor Heat, Forced Air, Furnace
Acreage
Landscaped
$1,299,000
SIX FIGURE INCOME POTENTIAL HERE! LOCATED CLOSE TO RIDGETOWN WITH EASY ACCESS TO THE 401,THIS 4.9 ACRE COUNTRY PROPERTY (ZONED A1) IS SO REMARKABLE,YOU WON'T BE ABLE TO STOP TALKING ABOUT IT! GENERATING INCOME FROM TWO SOLAR CONTRACTS UNTIL YR 2030 WHICH IS SURE TO IMPRESS ANY BUYER, THIS GORGEOUS PROPERTY ALSO BOASTS A PARK-LIKE SETTING WITH TREED & LANDSCAPED GROUNDS COMPLETE WITH LARGE POND, TWO SOLAR PANELS, IMPLEMENT SHED (40'X 88')WITH HEATED WORKSHOP PLUS 48' X 48' DRIVE SHED(2009). GREAT HOBBY FARM FOR HORSES, TRADESMAN OR ANYONE NEEDING AMPLE WORKSHOP/STORAGE FACILITIES. THE BEAUTIFULLY APPOINTED RANCH-STYLE HOME OFFERS 1900 SQ. FT OF MAIN FLOOR LIVING, ATTACHED GARAGE & FULL FINISHED BASEMENT WITH HEATED FLOORS.3+1 BEDROOMS(MASTER BDRM HAS ENSUITE BATH WITH STEAM SHOWER),2 FULL & 2 HALF BATHS, EXQUISITE OAK KITCHEN & WALK-IN PANTRY,LIVINGRM & DINING AREAS WITH ACCESS TO PRIVATE BACKYARD,STAMPED CONCRETE COVERED PORCH & SUNDECK.SO MANY OTHER FEATURES & EXTRAS HERE. (id:40793)
Business
|
Business Type
|
Agriculture, Forestry, Fishing and Hunting |
|
Business Sub Type
|
Hobby farm |
Property Details
|
MLS® Number
|
24007147 |
|
Property Type
|
Single Family |
|
Equipment Type
|
Propane Tank |
|
Features
|
Hobby Farm, Double Width Or More Driveway, Gravel Driveway |
|
Rental Equipment Type
|
Propane Tank |
Building
|
Bathroom Total
|
4 |
|
Bedrooms Above Ground
|
3 |
|
Bedrooms Below Ground
|
1 |
|
Bedrooms Total
|
4 |
|
Appliances
|
Central Vacuum, Dishwasher, Microwave Range Hood Combo |
|
Architectural Style
|
Bungalow, Ranch |
|
Constructed Date
|
1998 |
|
Construction Style Attachment
|
Detached |
|
Cooling Type
|
Central Air Conditioning |
|
Exterior Finish
|
Brick |
|
Fireplace Present
|
Yes |
|
Fireplace Type
|
Insert |
|
Flooring Type
|
Carpeted, Ceramic/porcelain, Hardwood |
|
Foundation Type
|
Concrete |
|
Half Bath Total
|
2 |
|
Heating Fuel
|
Propane |
|
Heating Type
|
Floor Heat, Forced Air, Furnace |
|
Stories Total
|
1 |
|
Size Interior
|
1900 Sqft |
|
Total Finished Area
|
1900 Sqft |
|
Type
|
House |
Parking
|
Attached Garage
|
|
|
Detached Garage
|
|
|
Heated Garage
|
|
Land
|
Acreage
|
Yes |
|
Landscape Features
|
Landscaped |
|
Sewer
|
Septic System |
|
Size Irregular
|
562.21x378'/379.37' |
|
Size Total Text
|
562.21x378'/379.37'|3 - 10 Acres |
|
Zoning Description
|
A1 |
Rooms
| Level |
Type |
Length |
Width |
Dimensions |
|
Lower Level |
Utility Room |
|
|
Measurements not available |
|
Lower Level |
Other |
25 ft |
|
25 ft x Measurements not available |
|
Lower Level |
Storage |
21 ft |
|
21 ft x Measurements not available |
|
Lower Level |
2pc Bathroom |
9 ft |
5 ft ,6 in |
9 ft x 5 ft ,6 in |
|
Lower Level |
Bedroom |
13 ft ,7 in |
|
13 ft ,7 in x Measurements not available |
|
Lower Level |
Family Room |
21 ft ,6 in |
|
21 ft ,6 in x Measurements not available |
|
Main Level |
5pc Bathroom |
6 ft ,3 in |
|
6 ft ,3 in x Measurements not available |
|
Main Level |
Bedroom |
12 ft ,6 in |
|
12 ft ,6 in x Measurements not available |
|
Main Level |
Bedroom |
9 ft ,6 in |
|
9 ft ,6 in x Measurements not available |
|
Main Level |
Laundry Room |
7 ft |
|
7 ft x Measurements not available |
|
Main Level |
2pc Bathroom |
5 ft |
|
5 ft x Measurements not available |
|
Main Level |
4pc Ensuite Bath |
12 ft ,7 in |
|
12 ft ,7 in x Measurements not available |
|
Main Level |
Primary Bedroom |
25 ft ,1 in |
|
25 ft ,1 in x Measurements not available |
|
Main Level |
Storage |
6 ft |
|
6 ft x Measurements not available |
|
Main Level |
Kitchen/dining Room |
21 ft |
|
21 ft x Measurements not available |
|
Main Level |
Living Room/fireplace |
15 ft |
|
15 ft x Measurements not available |
https://www.realtor.ca/real-estate/26712593/13725-spence-line-chatham-kent


