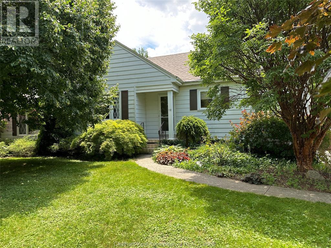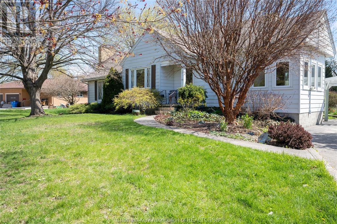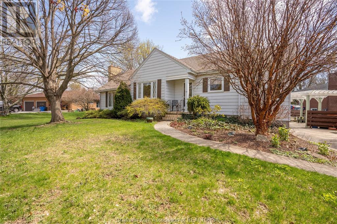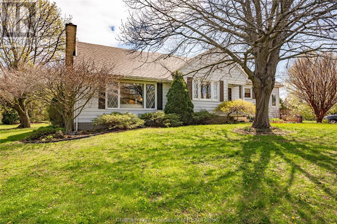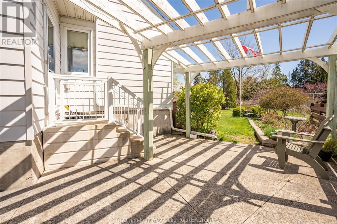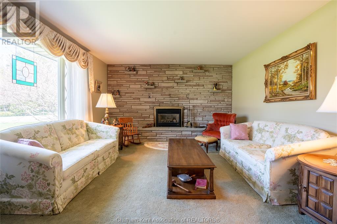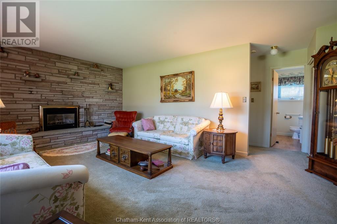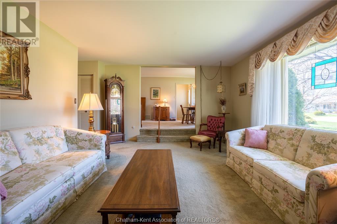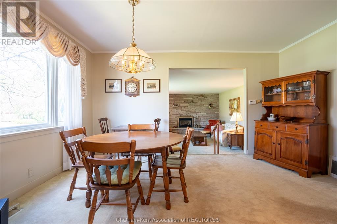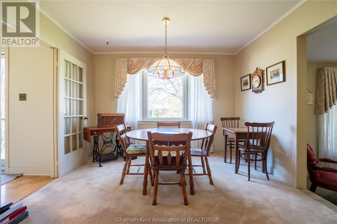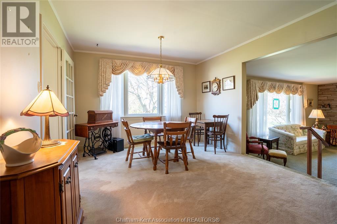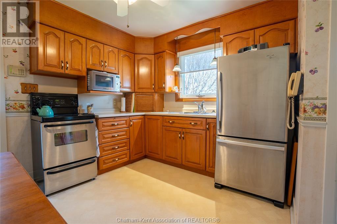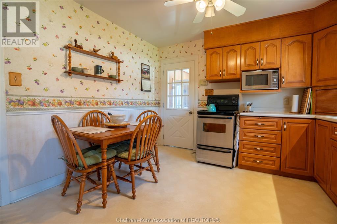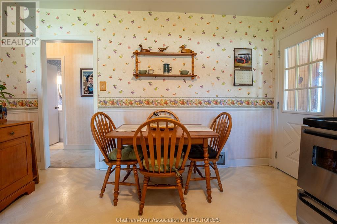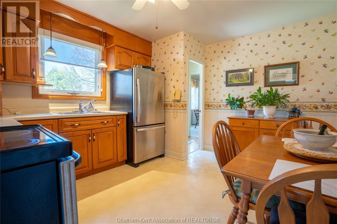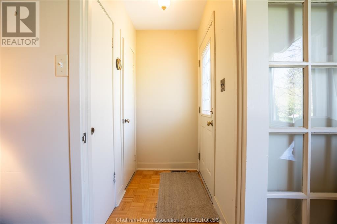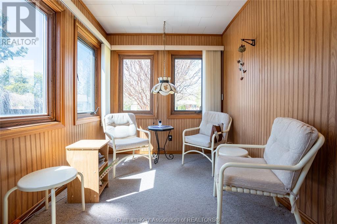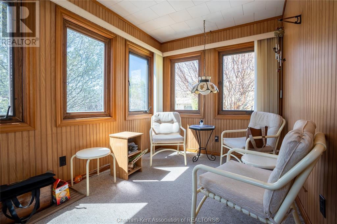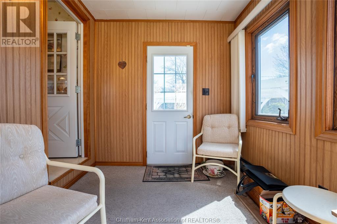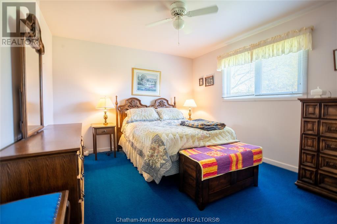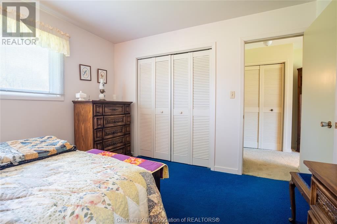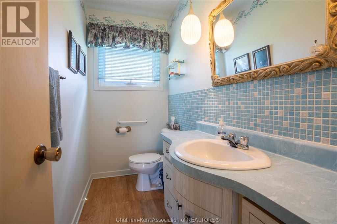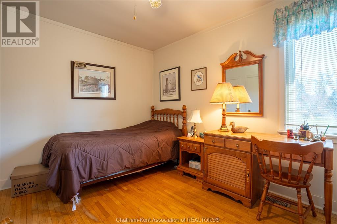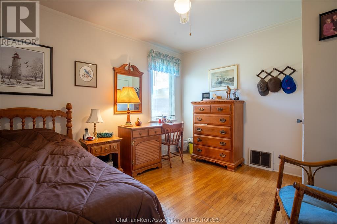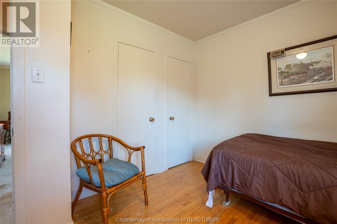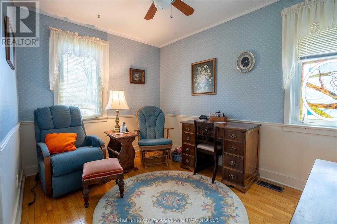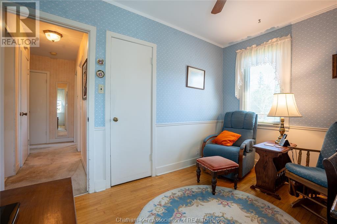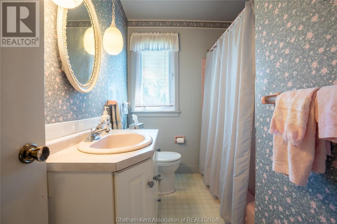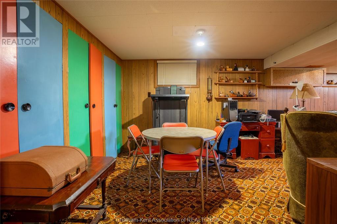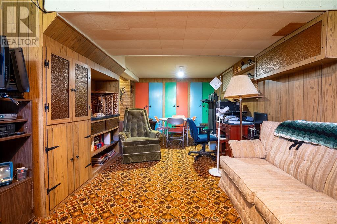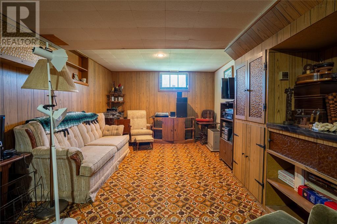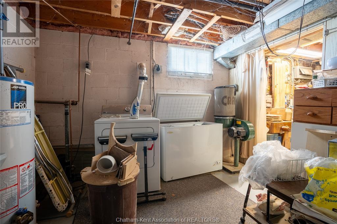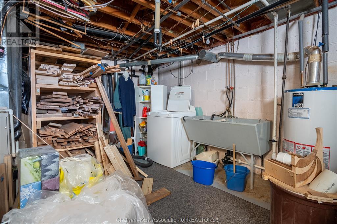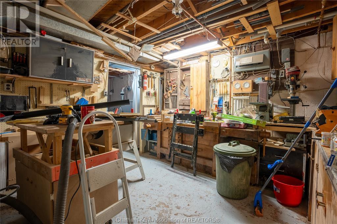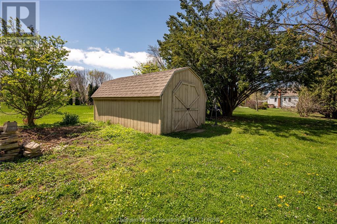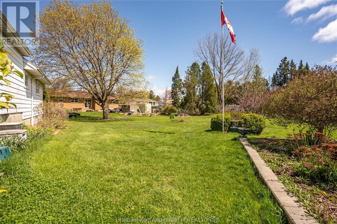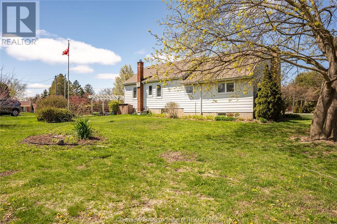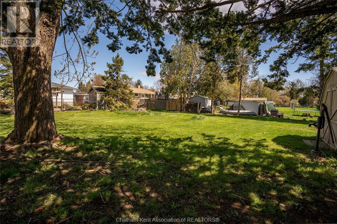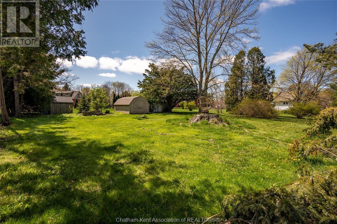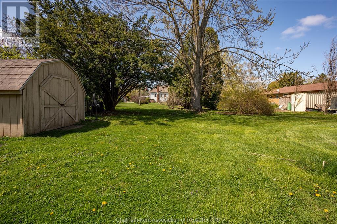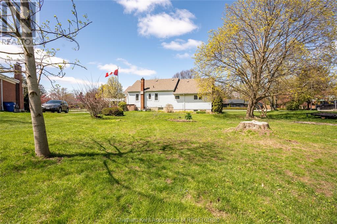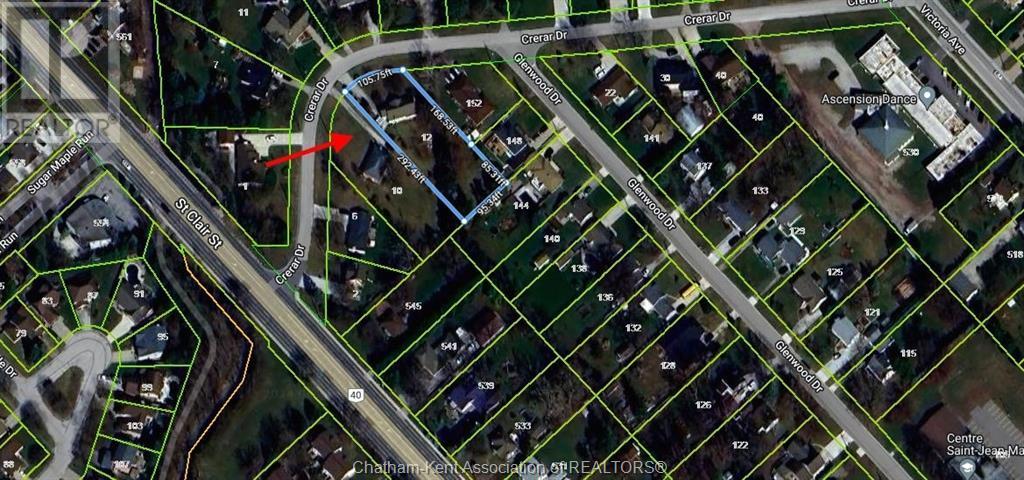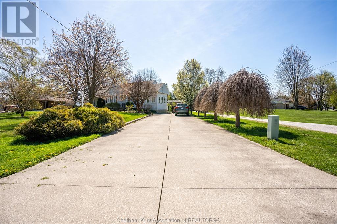3 Bedroom
2 Bathroom
Bungalow, Ranch
Fireplace
Central Air Conditioning
Forced Air, Furnace
Landscaped
$499,000
Home has been loved by members of the same family for nearly 60 years is now waiting for a new owners to make their own special memories! Opportunity to own a house on over 0.6 acres of property right in the centre of the city! Northside rancher, located on a quiet street has 3 bedrooms, 1.5 baths, a spacious living room w/gas fireplace, dining room, quaint kitchen and lovely 4 season sunporch on the main level. In the basement you will find space for a family room or playroom, a well-loved workshop and a large utility room for laundry and more storage. The home sits on a gorgeous deep lot with so much potential! Desirable/convenient location-walk across St. Clair to Kingston Park/splash-pad and beautiful walking trails; very close to grocery stores, restaurants and big box shopping. A large concrete driveway can accommodate several vehicles at the front of this property. Call today-Don't miss the opportunity to get into this sweet home that sits on such a generous piece of property! (id:40793)
Property Details
|
MLS® Number
|
24009692 |
|
Property Type
|
Single Family |
|
Features
|
Double Width Or More Driveway, Concrete Driveway |
Building
|
Bathroom Total
|
2 |
|
Bedrooms Above Ground
|
3 |
|
Bedrooms Total
|
3 |
|
Appliances
|
Dryer, Freezer, Refrigerator, Stove, Washer |
|
Architectural Style
|
Bungalow, Ranch |
|
Constructed Date
|
1955 |
|
Construction Style Attachment
|
Detached |
|
Cooling Type
|
Central Air Conditioning |
|
Exterior Finish
|
Aluminum/vinyl |
|
Fireplace Fuel
|
Gas |
|
Fireplace Present
|
Yes |
|
Fireplace Type
|
Direct Vent |
|
Flooring Type
|
Carpeted, Cushion/lino/vinyl |
|
Foundation Type
|
Block |
|
Half Bath Total
|
1 |
|
Heating Fuel
|
Natural Gas |
|
Heating Type
|
Forced Air, Furnace |
|
Stories Total
|
1 |
|
Type
|
House |
Parking
Land
|
Acreage
|
No |
|
Landscape Features
|
Landscaped |
|
Size Irregular
|
105x |
|
Size Total Text
|
105x|1/2 - 1 Acre |
|
Zoning Description
|
Residentia |
Rooms
| Level |
Type |
Length |
Width |
Dimensions |
|
Basement |
Utility Room |
12 ft ,6 in |
9 ft ,5 in |
12 ft ,6 in x 9 ft ,5 in |
|
Basement |
Workshop |
10 ft ,8 in |
9 ft ,5 in |
10 ft ,8 in x 9 ft ,5 in |
|
Basement |
Family Room |
20 ft |
11 ft |
20 ft x 11 ft |
|
Main Level |
2pc Bathroom |
|
|
Measurements not available |
|
Main Level |
4pc Bathroom |
|
|
Measurements not available |
|
Main Level |
Bedroom |
11 ft ,8 in |
8 ft ,3 in |
11 ft ,8 in x 8 ft ,3 in |
|
Main Level |
Bedroom |
11 ft ,7 in |
10 ft |
11 ft ,7 in x 10 ft |
|
Main Level |
Primary Bedroom |
12 ft ,9 in |
11 ft ,2 in |
12 ft ,9 in x 11 ft ,2 in |
|
Main Level |
Enclosed Porch |
11 ft ,5 in |
7 ft ,3 in |
11 ft ,5 in x 7 ft ,3 in |
|
Main Level |
Kitchen |
12 ft ,8 in |
10 ft ,5 in |
12 ft ,8 in x 10 ft ,5 in |
|
Main Level |
Dining Room |
14 ft ,4 in |
11 ft ,3 in |
14 ft ,4 in x 11 ft ,3 in |
|
Main Level |
Living Room |
19 ft ,5 in |
13 ft ,5 in |
19 ft ,5 in x 13 ft ,5 in |
https://www.realtor.ca/real-estate/26806612/12-crerar-drive-chatham


