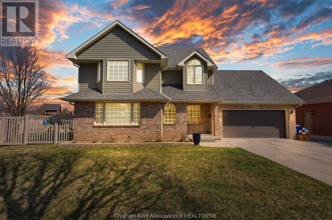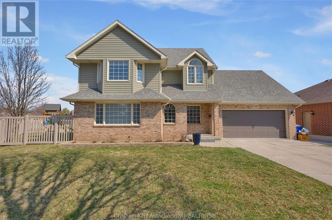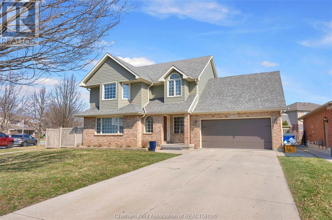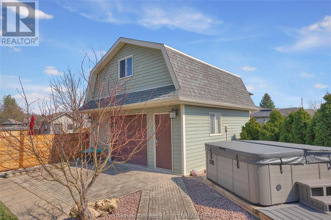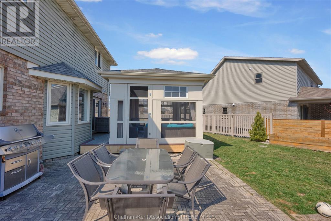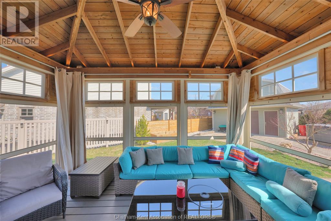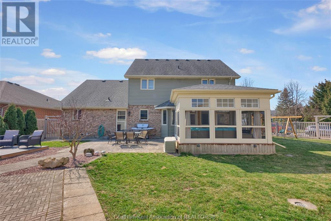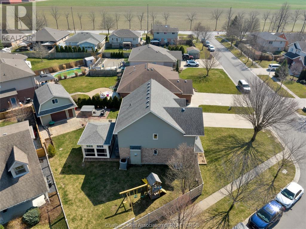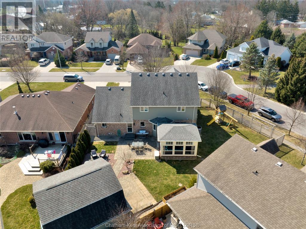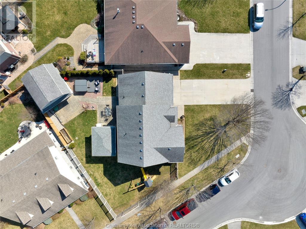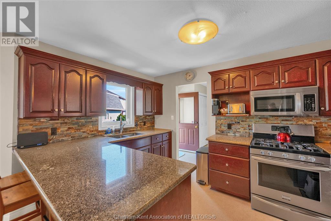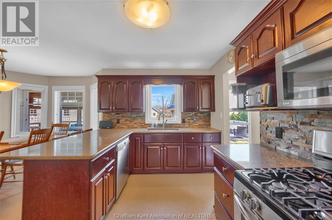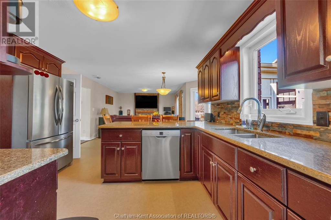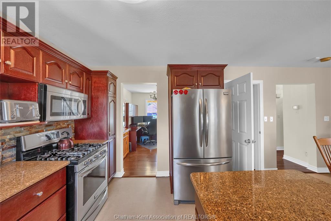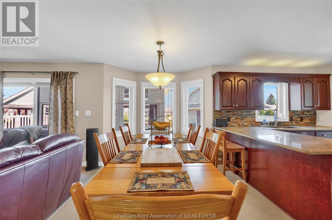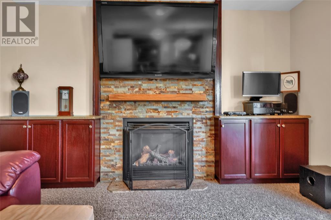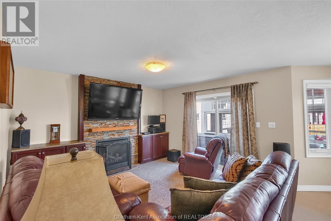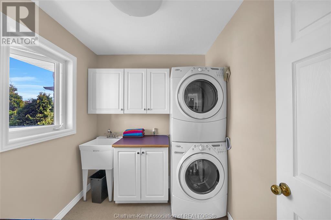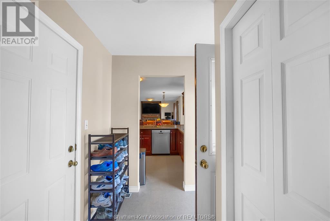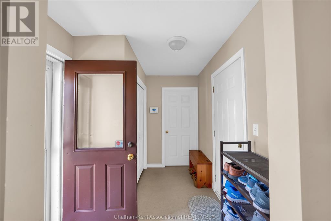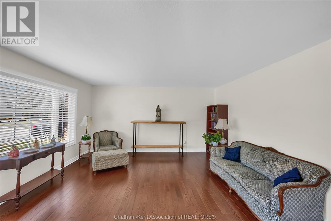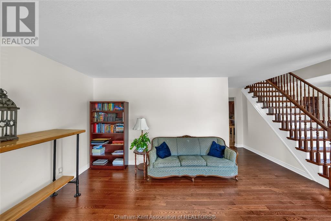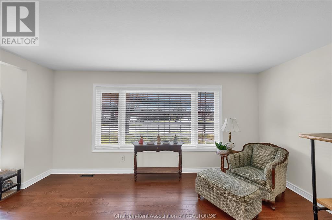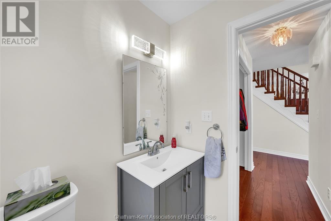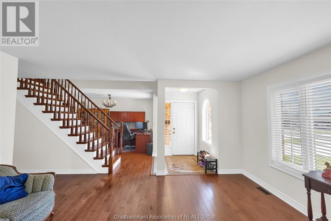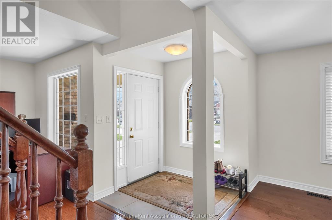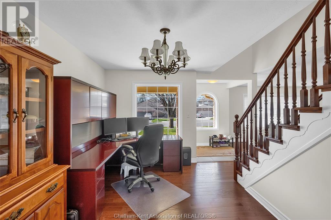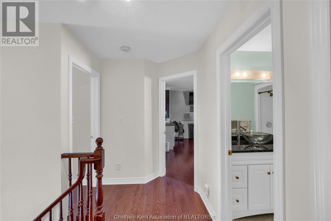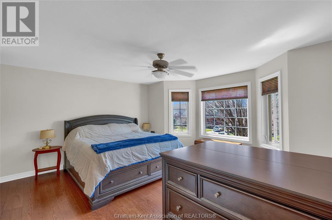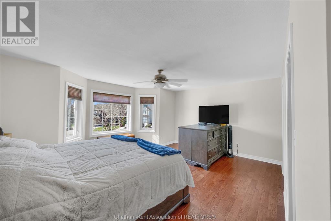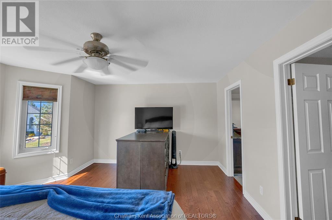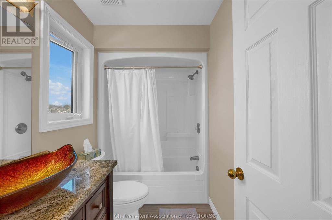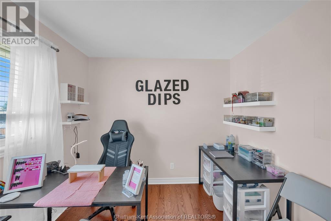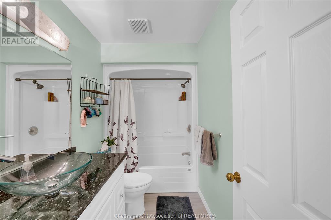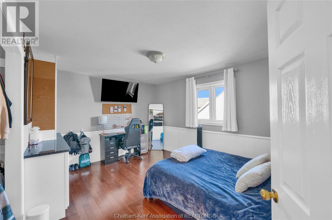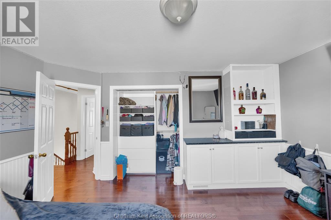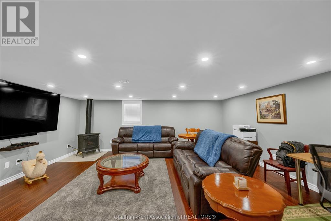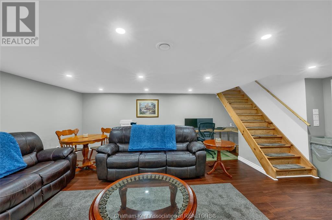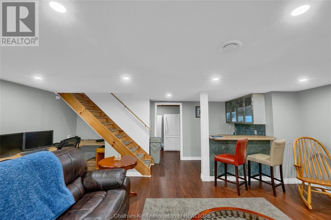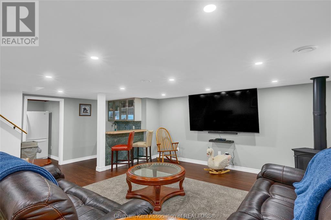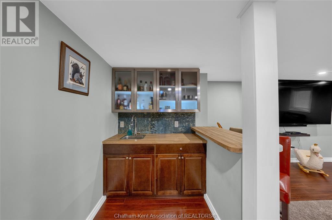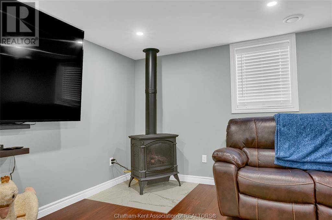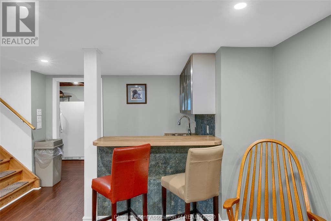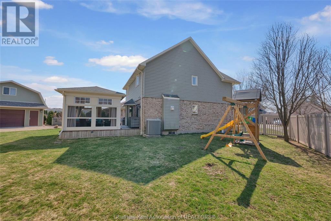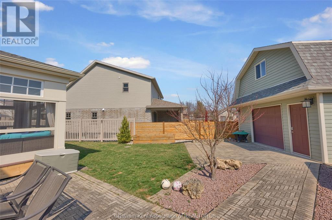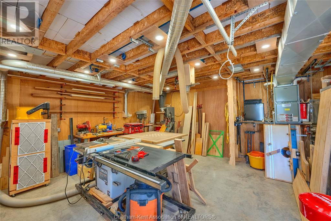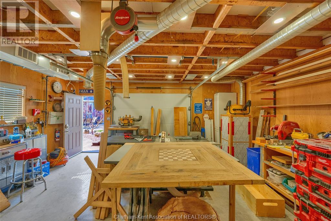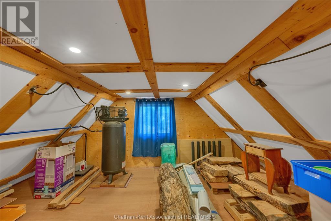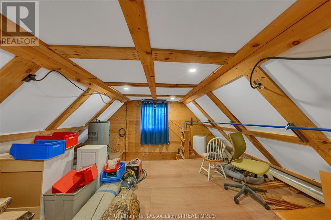4 Bedroom
3 Bathroom
Fireplace
Central Air Conditioning, Fully Air Conditioned
Forced Air, Furnace
Landscaped
$797,000
Wait 'til you see the shop! This 4 bedroom two storey home is located on a quiet crescent on the South edge of Chatham Ontario. 4 bedrooms upstairs with hardwood flooring throughout. 4 pc ensuite off the large primary with bay windows and walk in closet. 3 additional bedrooms are served by a second 4 pc bathroom. Open concept kitchen with breakfast nook and main-level laundry/mudroom walk out to rear patio. Family room with natural gas fireplace and built in cabinetry. Large living room and dining room/office and half bath share the front half of the main level. Partially finished basement with wet bar and family room and lots of storage. The back yard is dialed in with interlock and composite decks and a fully screened gazebo with power. A 20x20 detached 1.5 storey shop is roughed in for a washroom and is completely insulated and heated with a furnace. Just a few steps away from conversion to a secondary dwelling. Too many upgrades to list, be sure to book a showing! (id:40793)
Property Details
|
MLS® Number
|
24007924 |
|
Property Type
|
Single Family |
|
Features
|
Double Width Or More Driveway, Concrete Driveway |
Building
|
Bathroom Total
|
3 |
|
Bedrooms Above Ground
|
4 |
|
Bedrooms Total
|
4 |
|
Appliances
|
Hot Tub, Dishwasher, Dryer, Microwave Range Hood Combo, Refrigerator, Stove, Washer |
|
Constructed Date
|
1995 |
|
Cooling Type
|
Central Air Conditioning, Fully Air Conditioned |
|
Exterior Finish
|
Aluminum/vinyl, Brick |
|
Fireplace Present
|
Yes |
|
Fireplace Type
|
Direct Vent |
|
Flooring Type
|
Hardwood, Laminate |
|
Foundation Type
|
Block |
|
Heating Fuel
|
Natural Gas |
|
Heating Type
|
Forced Air, Furnace |
|
Stories Total
|
2 |
|
Type
|
House |
Parking
Land
|
Acreage
|
No |
|
Landscape Features
|
Landscaped |
|
Size Irregular
|
90x |
|
Size Total Text
|
90x|under 1/4 Acre |
|
Zoning Description
|
Rl1 |
Rooms
| Level |
Type |
Length |
Width |
Dimensions |
|
Second Level |
4pc Bathroom |
5 ft ,1 in |
7 ft |
5 ft ,1 in x 7 ft |
|
Second Level |
Bedroom |
9 ft ,11 in |
9 ft |
9 ft ,11 in x 9 ft |
|
Second Level |
Bedroom |
9 ft |
16 ft ,3 in |
9 ft x 16 ft ,3 in |
|
Second Level |
Bedroom |
14 ft ,9 in |
11 ft ,2 in |
14 ft ,9 in x 11 ft ,2 in |
|
Second Level |
4pc Ensuite Bath |
5 ft ,1 in |
5 ft ,8 in |
5 ft ,1 in x 5 ft ,8 in |
|
Second Level |
Primary Bedroom |
16 ft ,10 in |
14 ft ,8 in |
16 ft ,10 in x 14 ft ,8 in |
|
Basement |
Utility Room |
6 ft |
19 ft ,10 in |
6 ft x 19 ft ,10 in |
|
Basement |
Storage |
28 ft ,10 in |
13 ft ,1 in |
28 ft ,10 in x 13 ft ,1 in |
|
Basement |
Family Room |
21 ft ,6 in |
20 ft |
21 ft ,6 in x 20 ft |
|
Main Level |
Foyer |
5 ft ,11 in |
5 ft ,9 in |
5 ft ,11 in x 5 ft ,9 in |
|
Main Level |
Laundry Room |
8 ft ,6 in |
6 ft ,11 in |
8 ft ,6 in x 6 ft ,11 in |
|
Main Level |
Mud Room |
9 ft ,11 in |
6 ft ,11 in |
9 ft ,11 in x 6 ft ,11 in |
|
Main Level |
Family Room |
12 ft ,3 in |
12 ft ,11 in |
12 ft ,3 in x 12 ft ,11 in |
|
Main Level |
Dining Nook |
8 ft ,7 in |
15 ft ,2 in |
8 ft ,7 in x 15 ft ,2 in |
|
Main Level |
Living Room |
16 ft ,5 in |
15 ft |
16 ft ,5 in x 15 ft |
|
Main Level |
Dining Room |
12 ft ,6 in |
9 ft ,7 in |
12 ft ,6 in x 9 ft ,7 in |
|
Main Level |
Kitchen |
12 ft ,11 in |
9 ft ,2 in |
12 ft ,11 in x 9 ft ,2 in |
https://www.realtor.ca/real-estate/26759367/11-shawnee-trail-chatham


